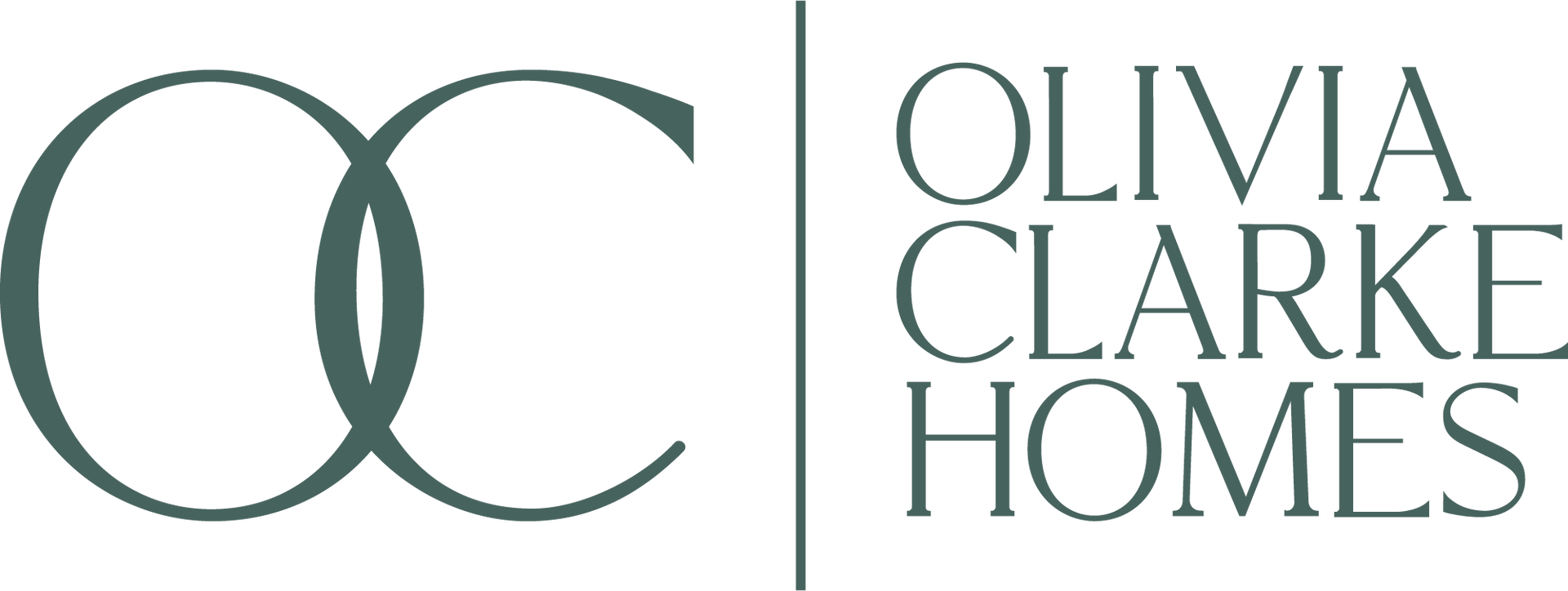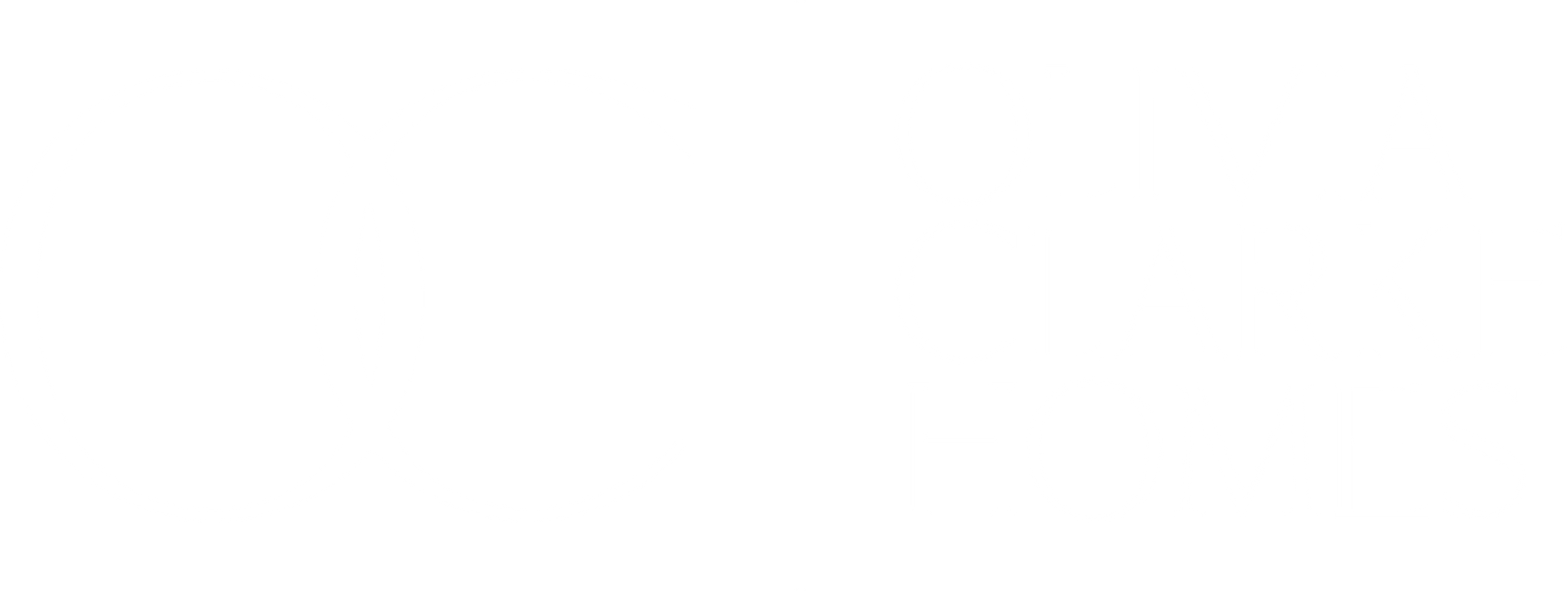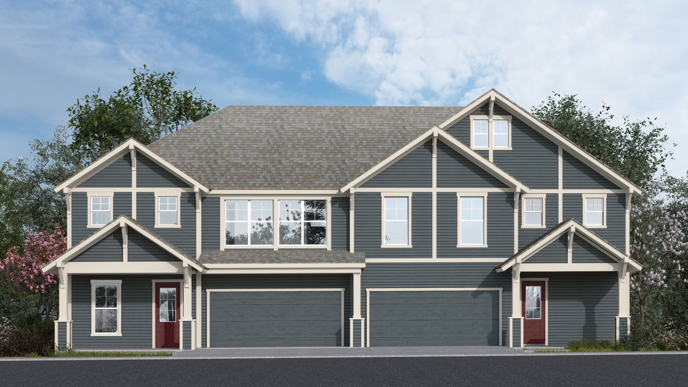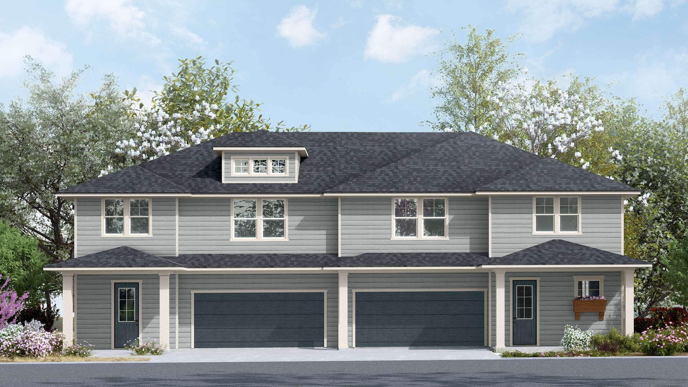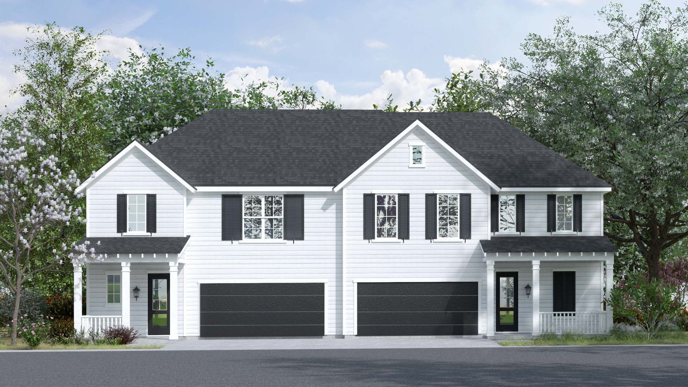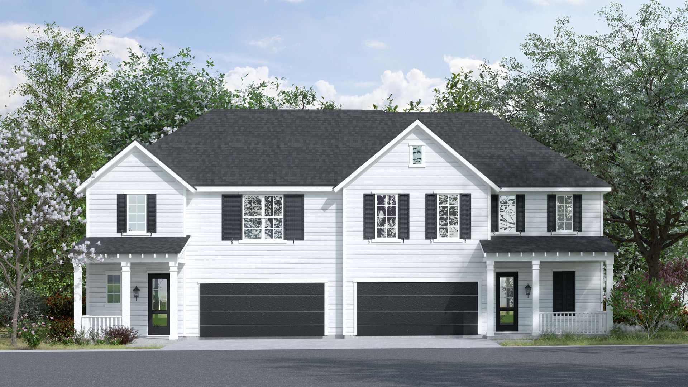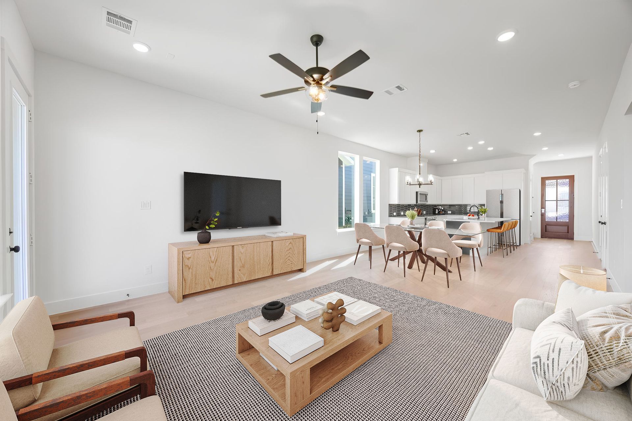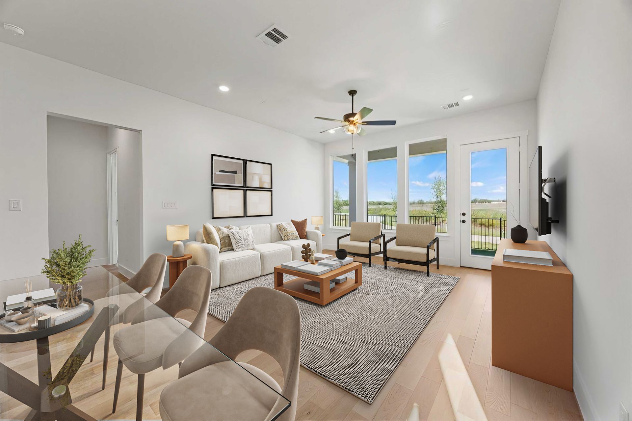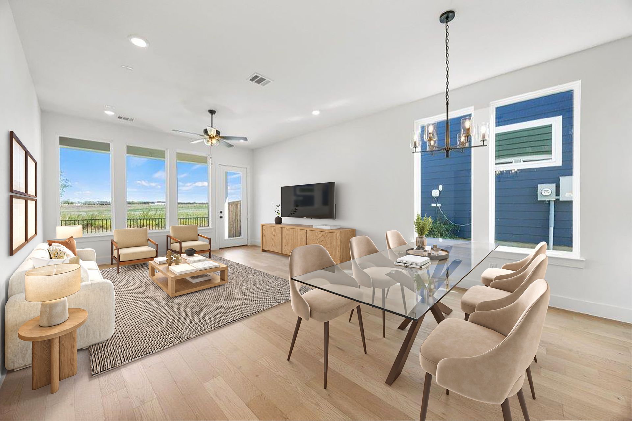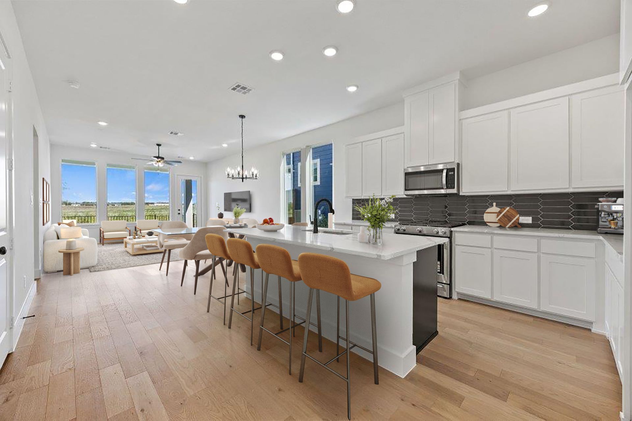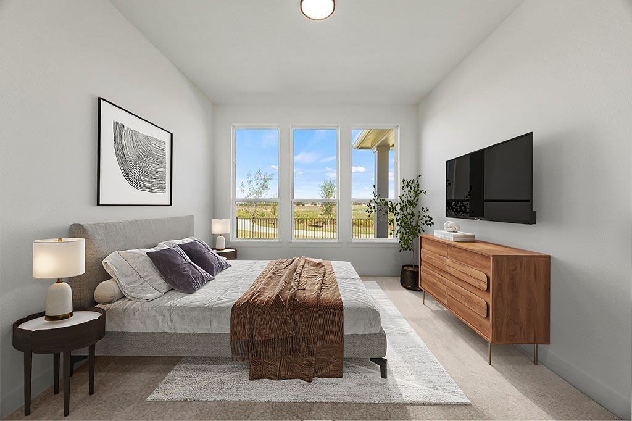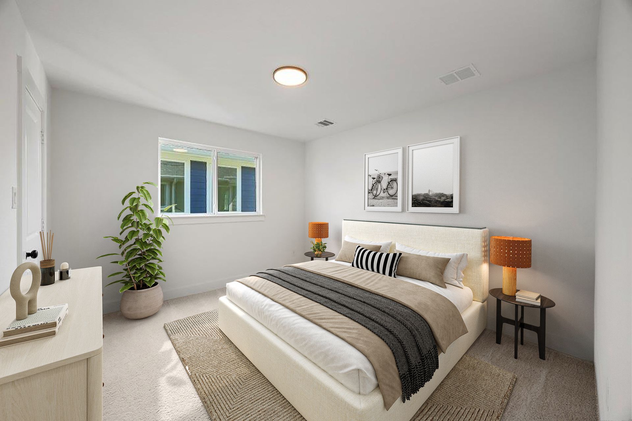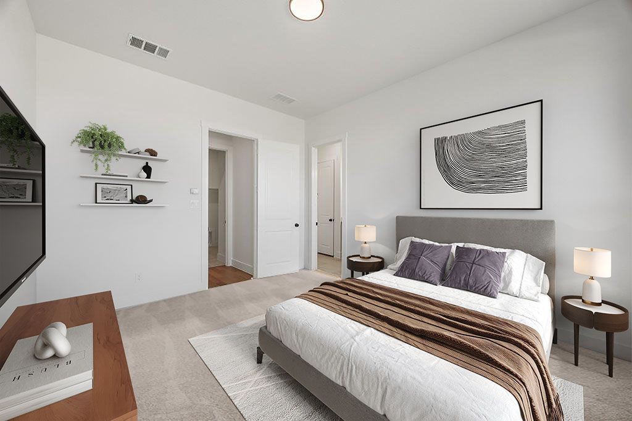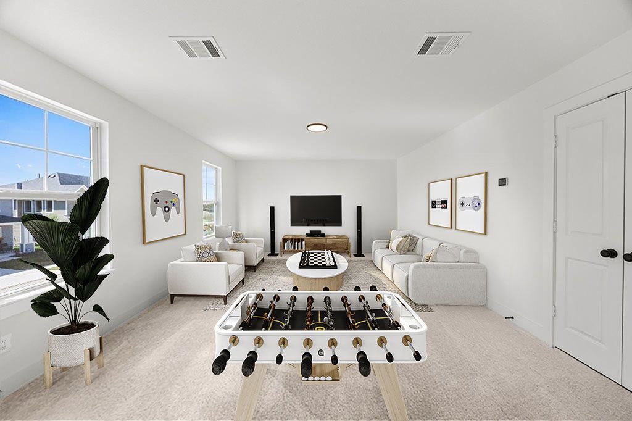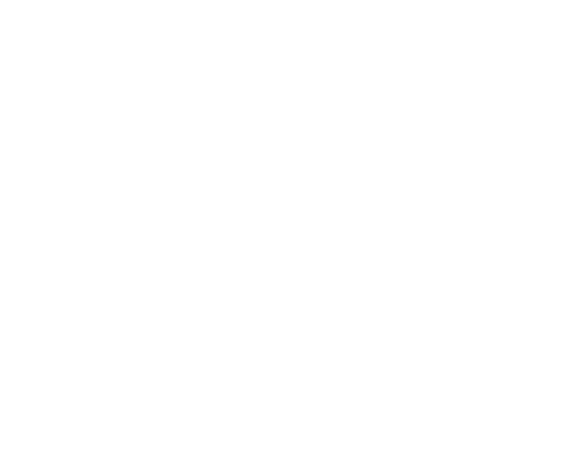Our Communities
Our Communities
3 Bed | 2.5 Bath | 2 Car Garage | Game Room | 2,079 SQ FT
The Burke starts at 2,079 sq ft with 3 bedrooms, 2.5 bathrooms, and a 2 car garage. The open-concept main floor brings the kitchen, dining, and family spaces together, making the home feel connected and inviting. A large island anchors the kitchen and showcases the curated selections that reflect the design-forward approach behind every Olivia Clarke home.
The first-floor primary suite offers a private retreat with a well-appointed bathroom and walk-in closet, a feature that appeals to buyers who want comfort and accessibility without stairs. Upstairs, two additional bedrooms sit near the game room, creating a flexible space for guests, work, or hobbies.
The Burke is ideal for buyers seeking low-maintenance living with the comfort of a first-floor primary suite and an elevated, modern interior.
