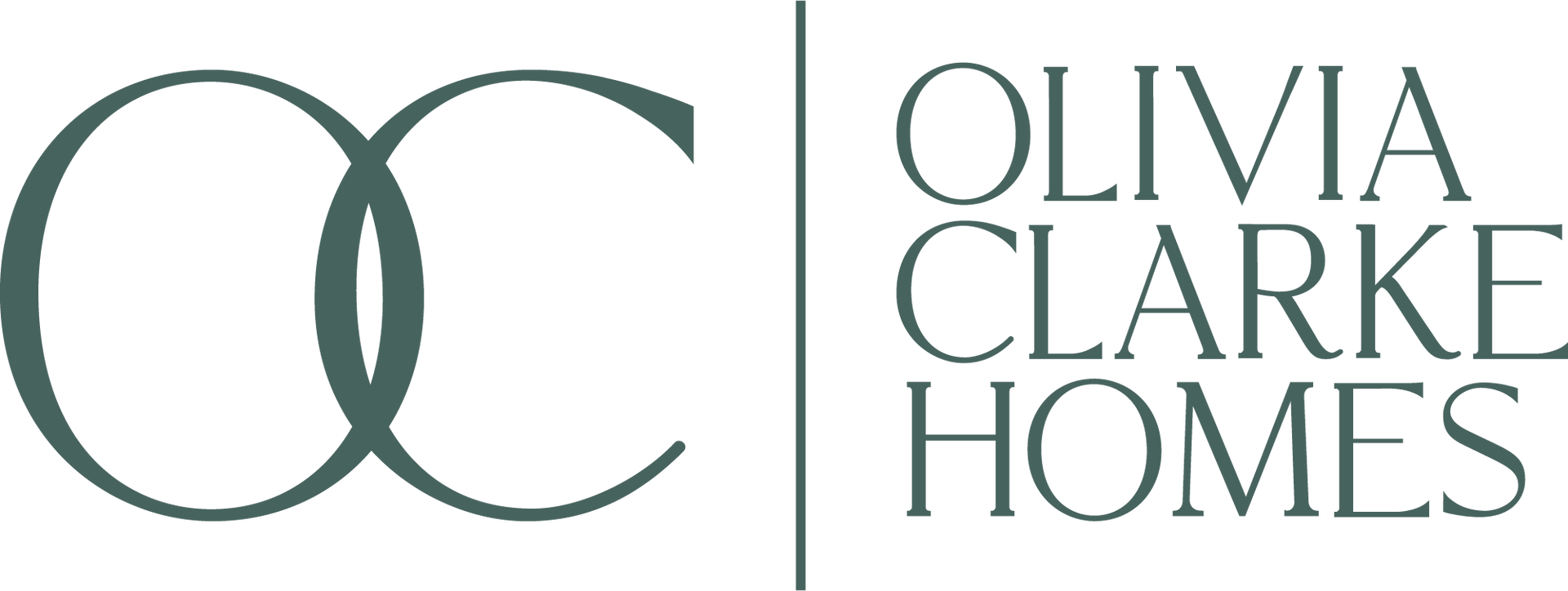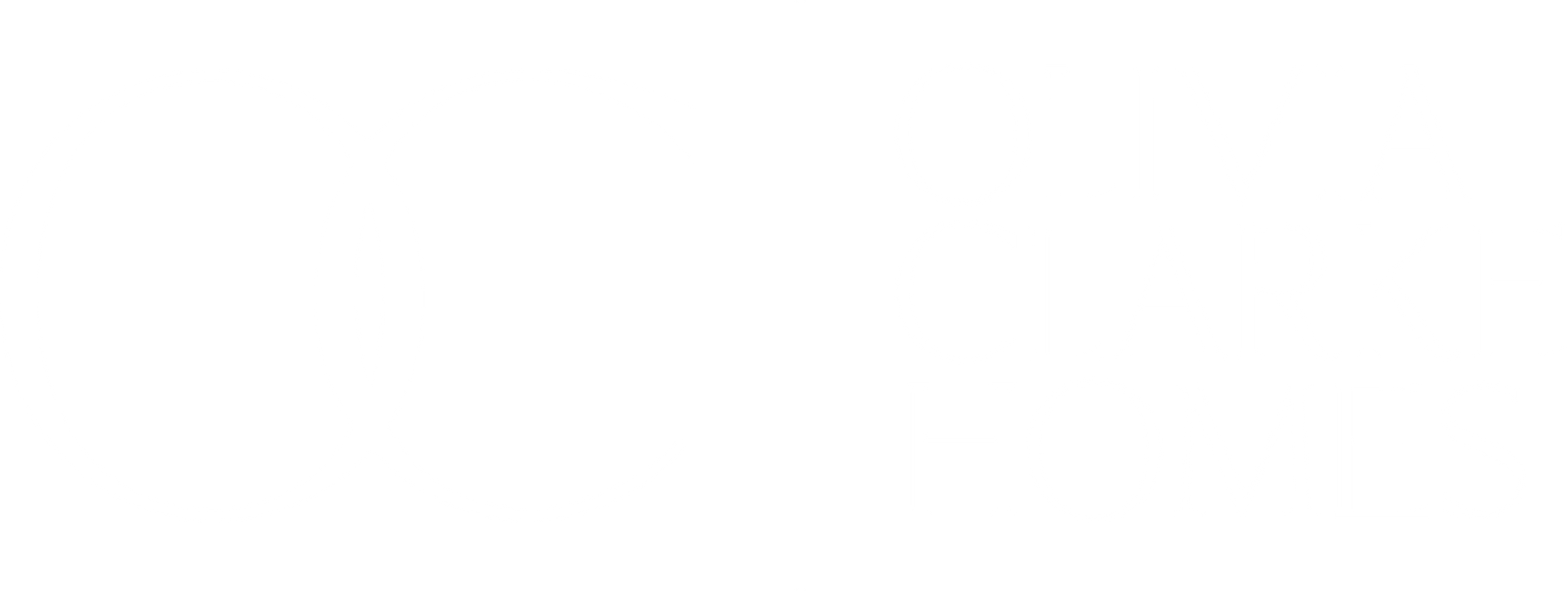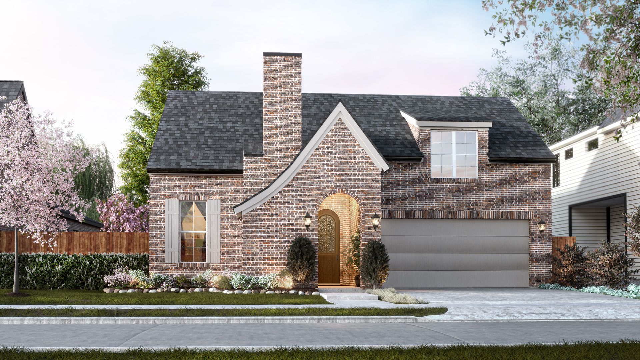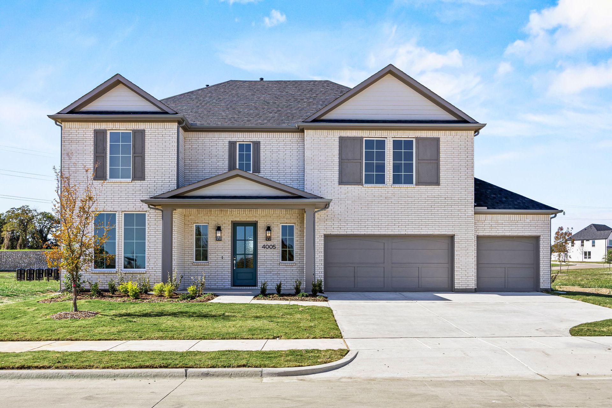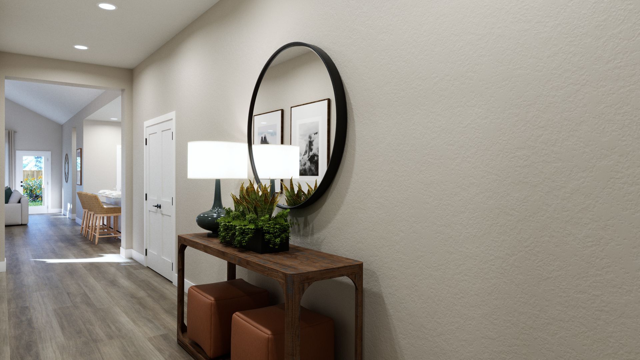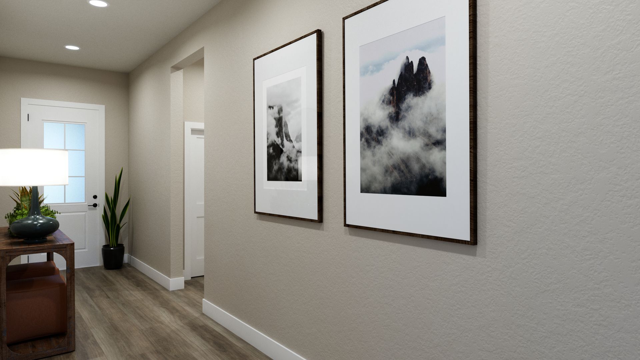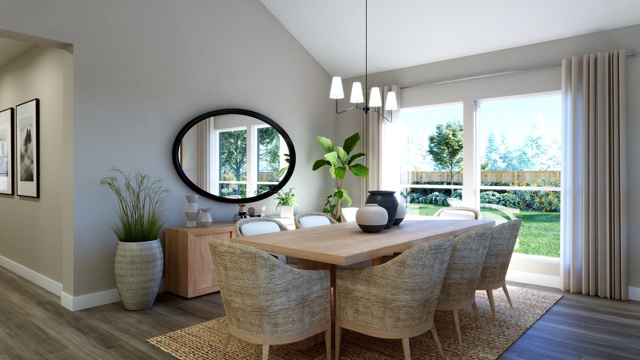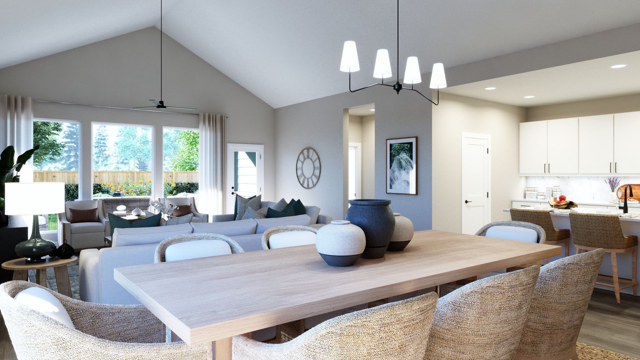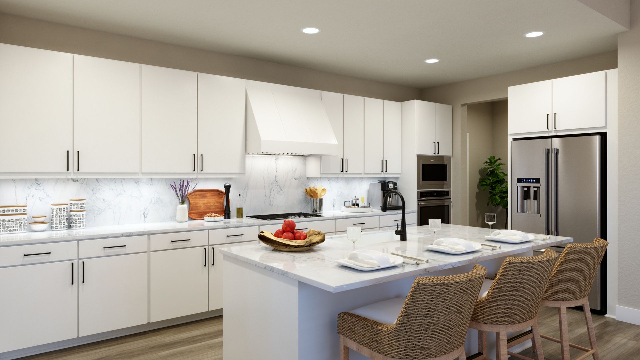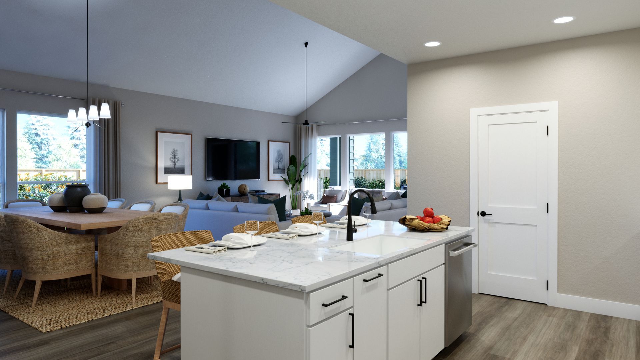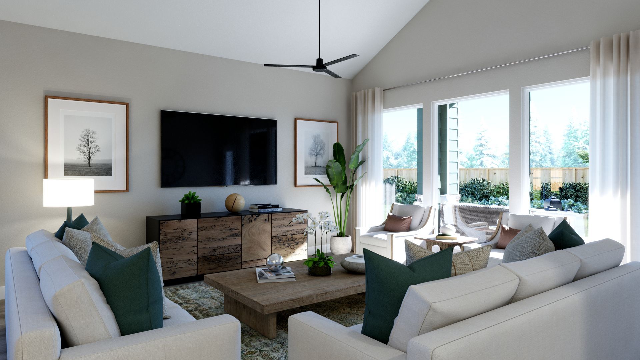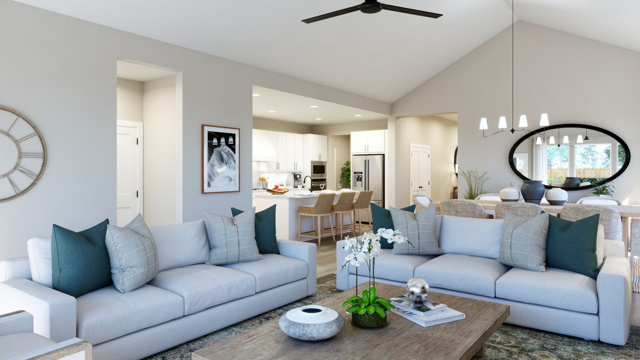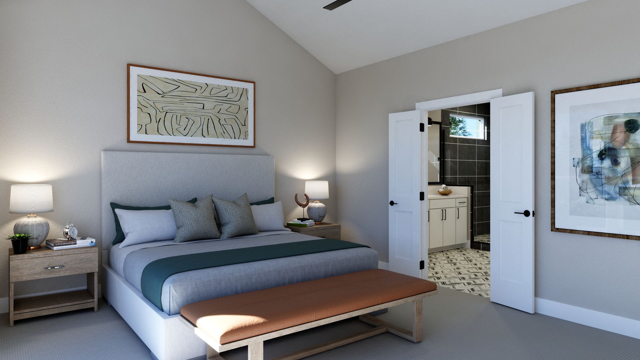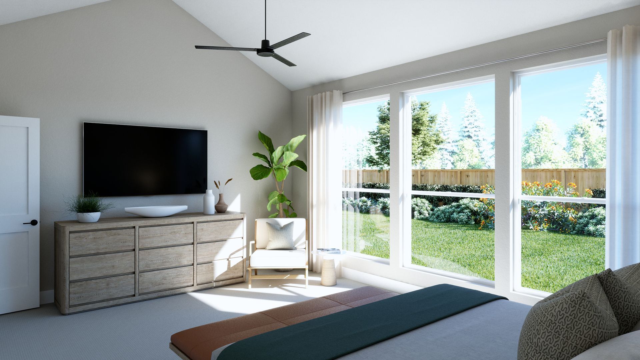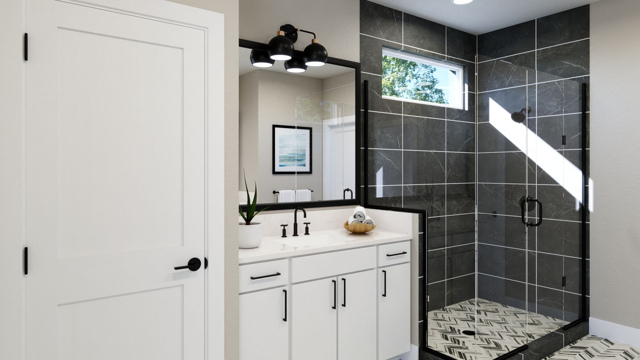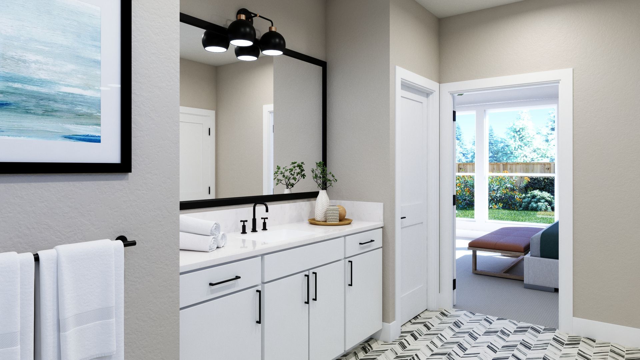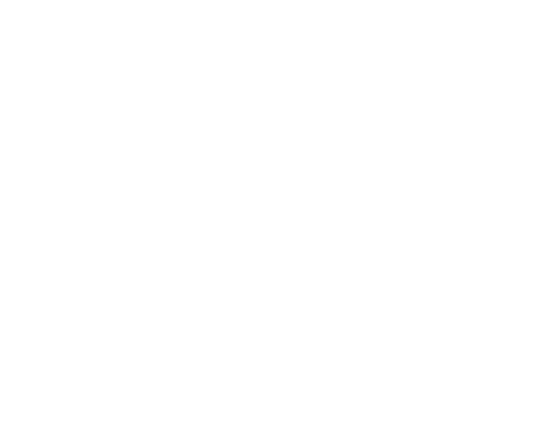Our Communities
Our Communities
1 Story | 3 Bed | 2 Bath | 2 Car Garage | 2,315 SQ FT
The Campbell starts at 2,315 sq ft and includes 3 bedrooms and 2 bathrooms, with the option to convert one bedroom into a study. The dining and family rooms feature standout ceiling heights that make the main living space feel bright and open. Large windows bring in consistent natural light, helping the clean, modern finishes throughout the home feel even more polished. The kitchen connects directly to the living areas and includes curated selections that add a subtle, upscale feel to the space.
This layout works especially well for buyers who want a one-story home with flexibility for a home office, playroom, or hobby room. A well-sized laundry room with space for cabinetry on both sides adds practical storage that supports everyday organization.
The Campbell blends elevated design with a layout that lives comfortably and intuitively.
