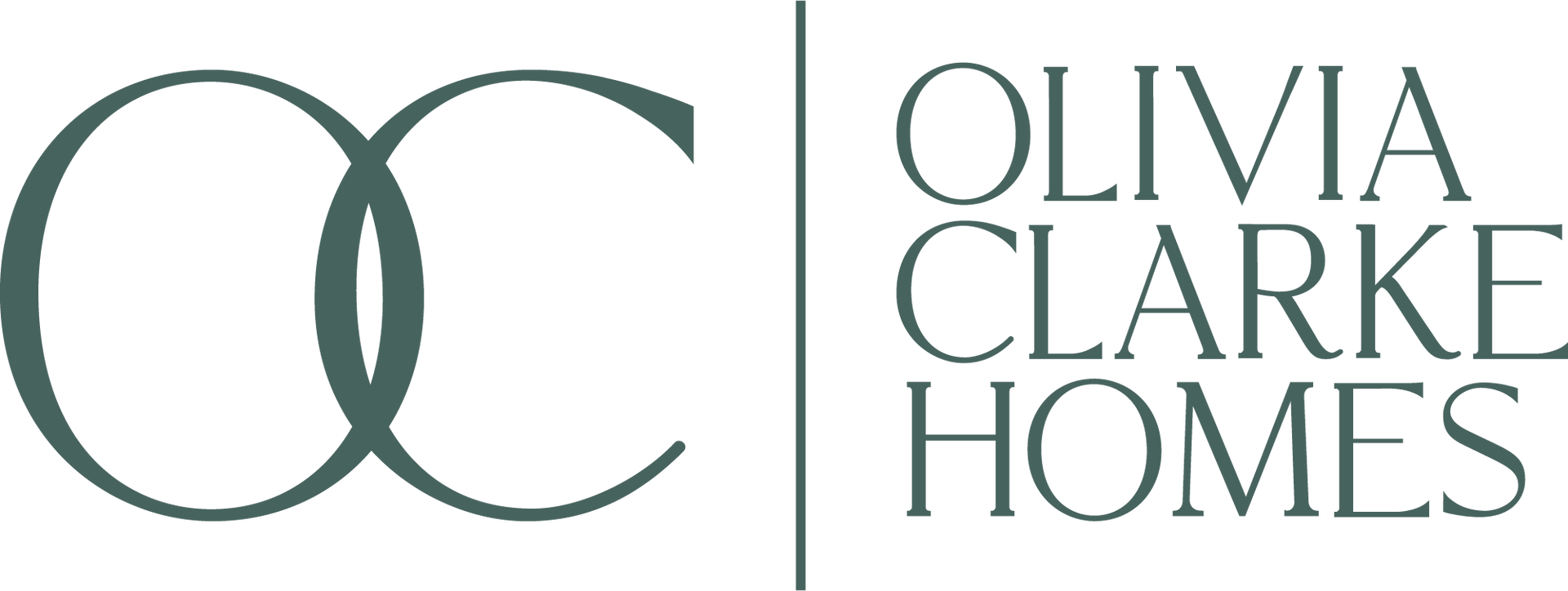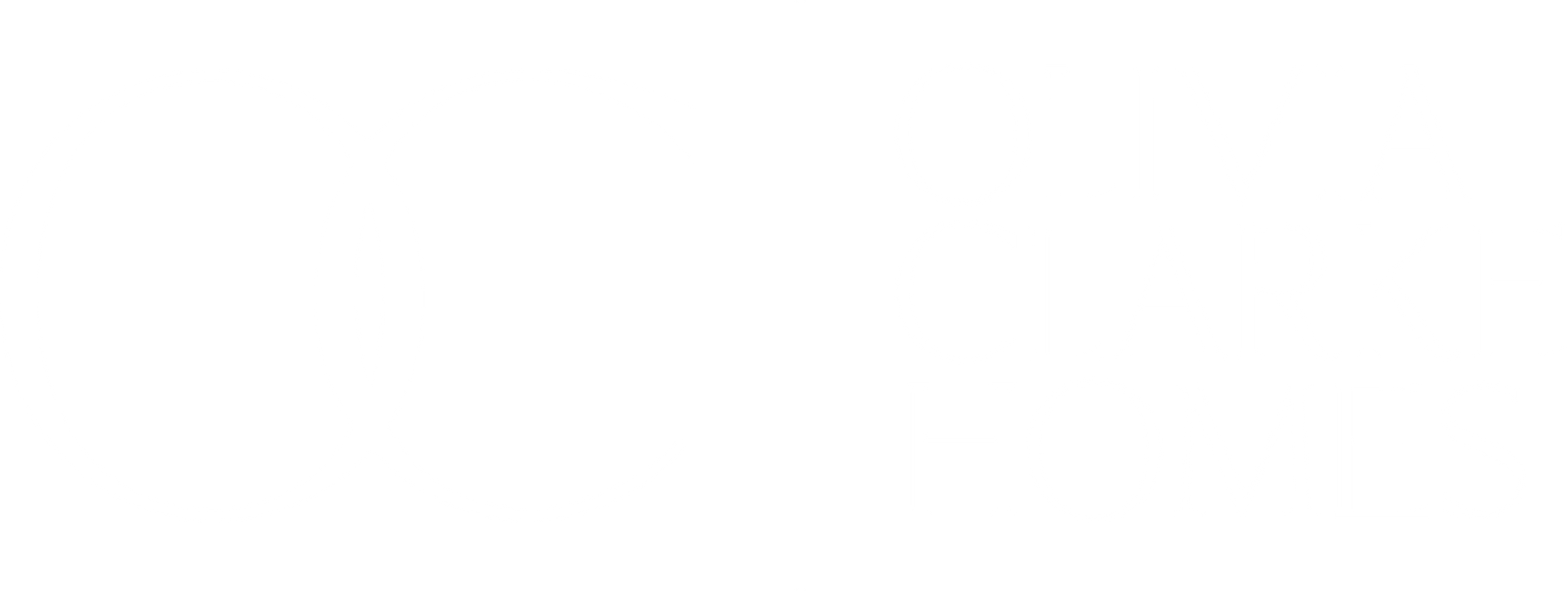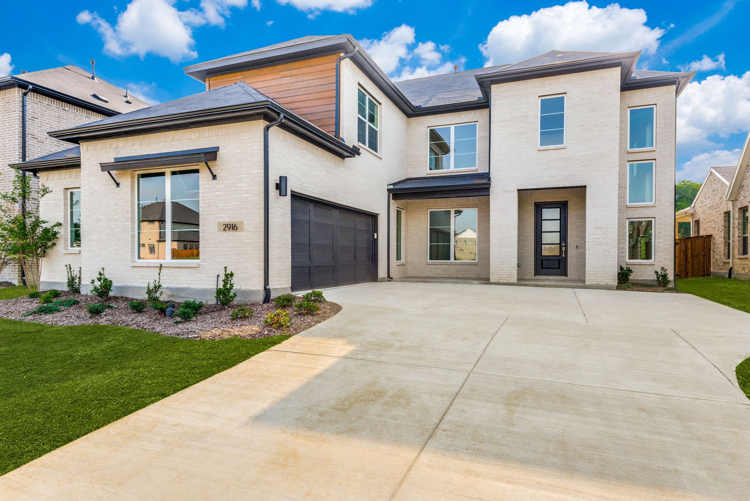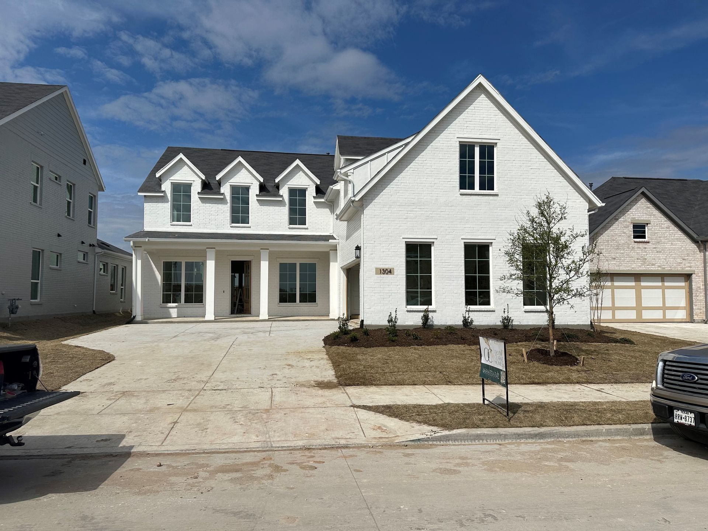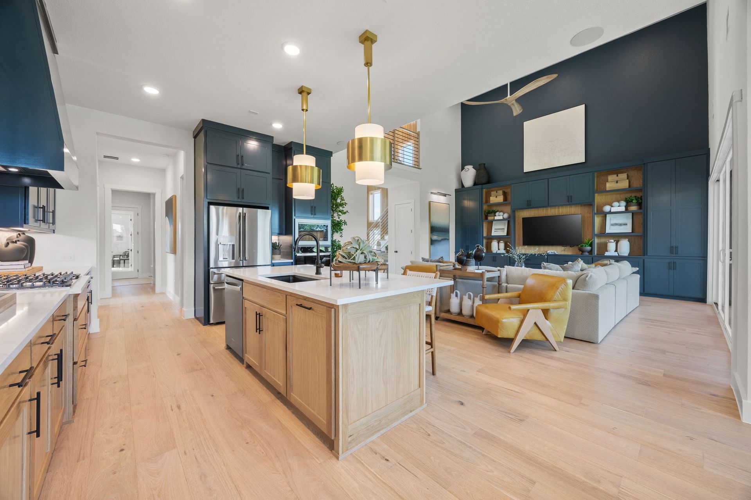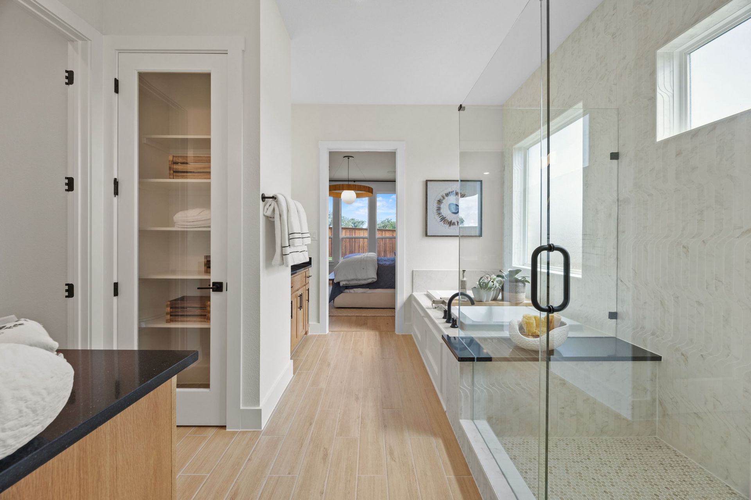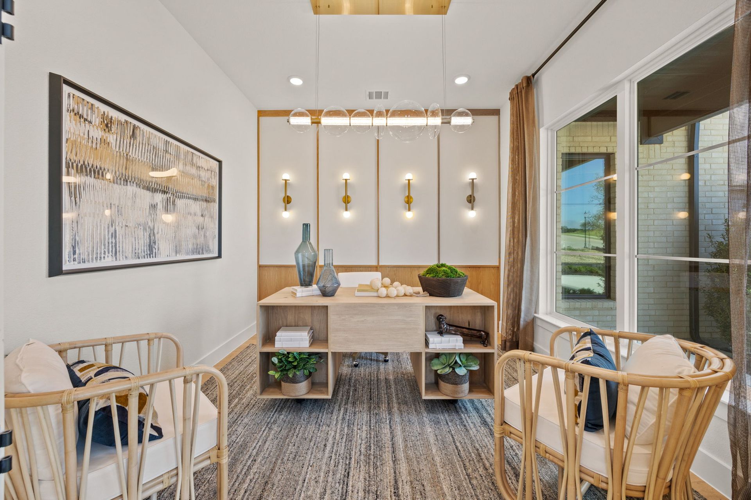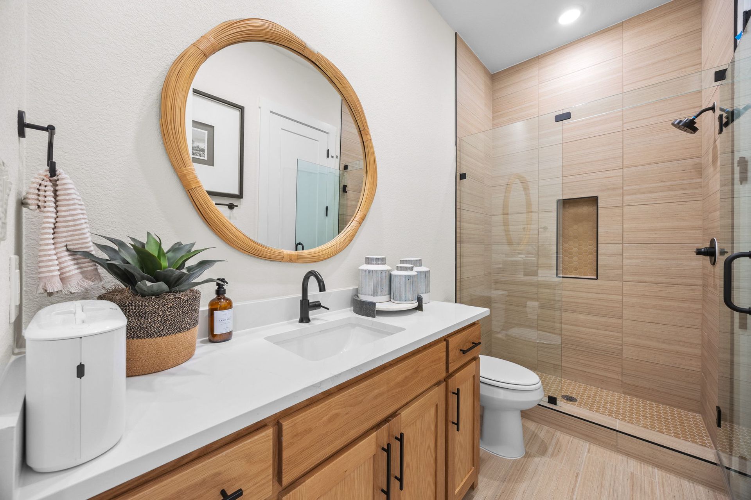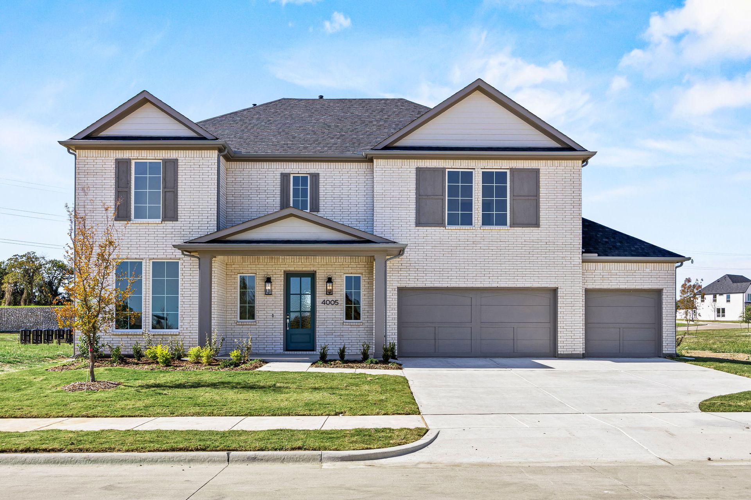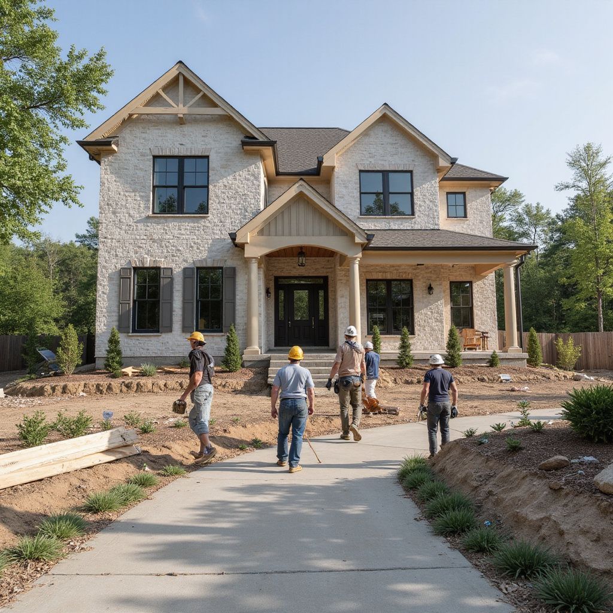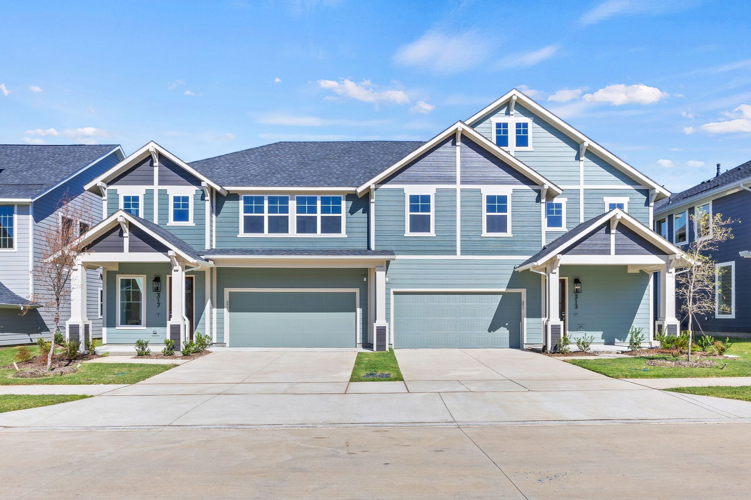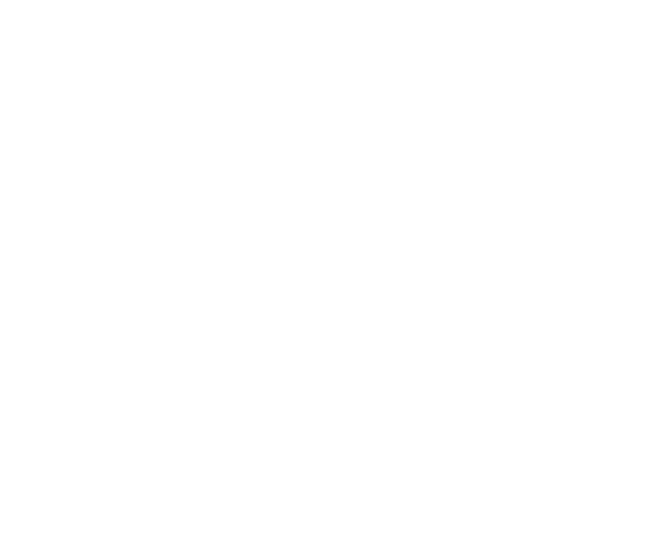DAKOTA
Our Communities
Our Communities
DAKOTA
The Dakota offers the perfect blend of style, function, and flexibility. Featuring 4 bedrooms and 3.5 bathrooms, this thoughtfully designed home includes a private study, an inviting 2-story entry and family room, and a large chef’s kitchen with abundant cabinetry and storage.
Upstairs, the spacious game room provides a perfect retreat for fun or relaxation, while the covered outdoor living space extends your entertaining options.
With a flexible floor plan that allows for an optional 3rd-car garage, as well as an additional bedroom and bathroom option, the Dakota adapts to fit your lifestyle. Designed for comfort and convenience, it combines modern elegance with functional spaces that today’s families love.
