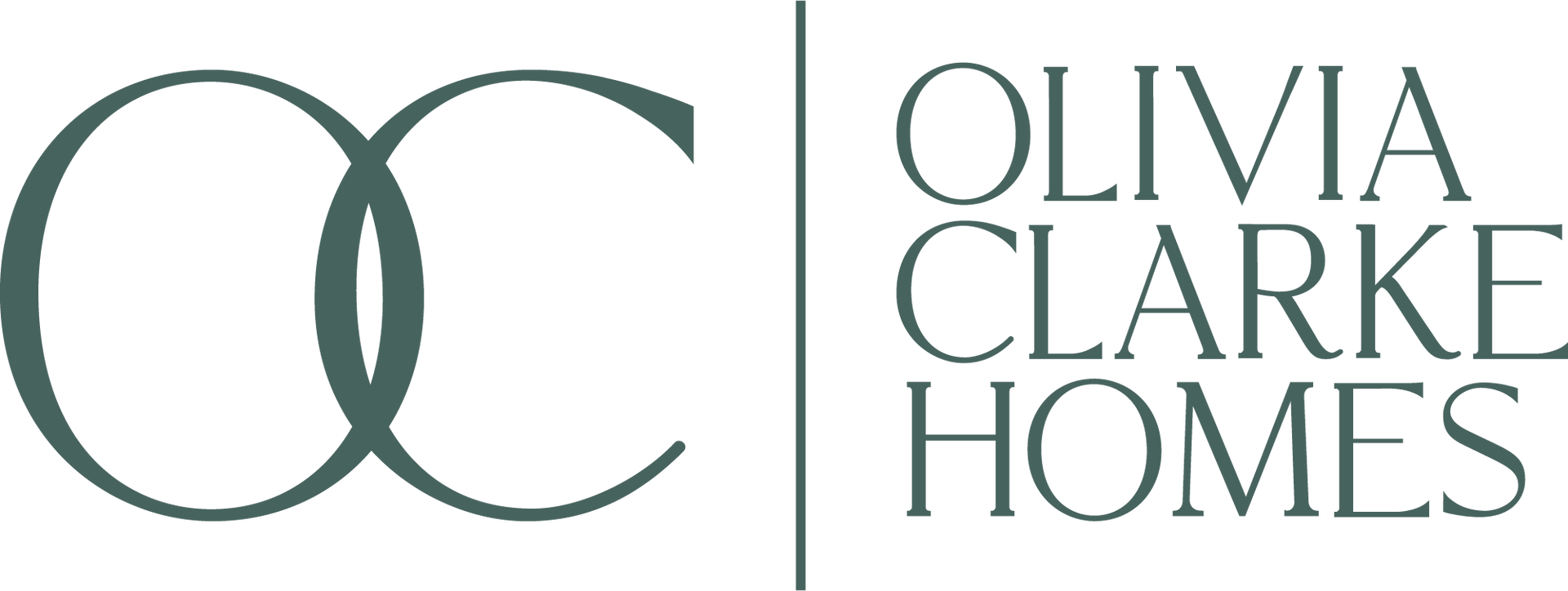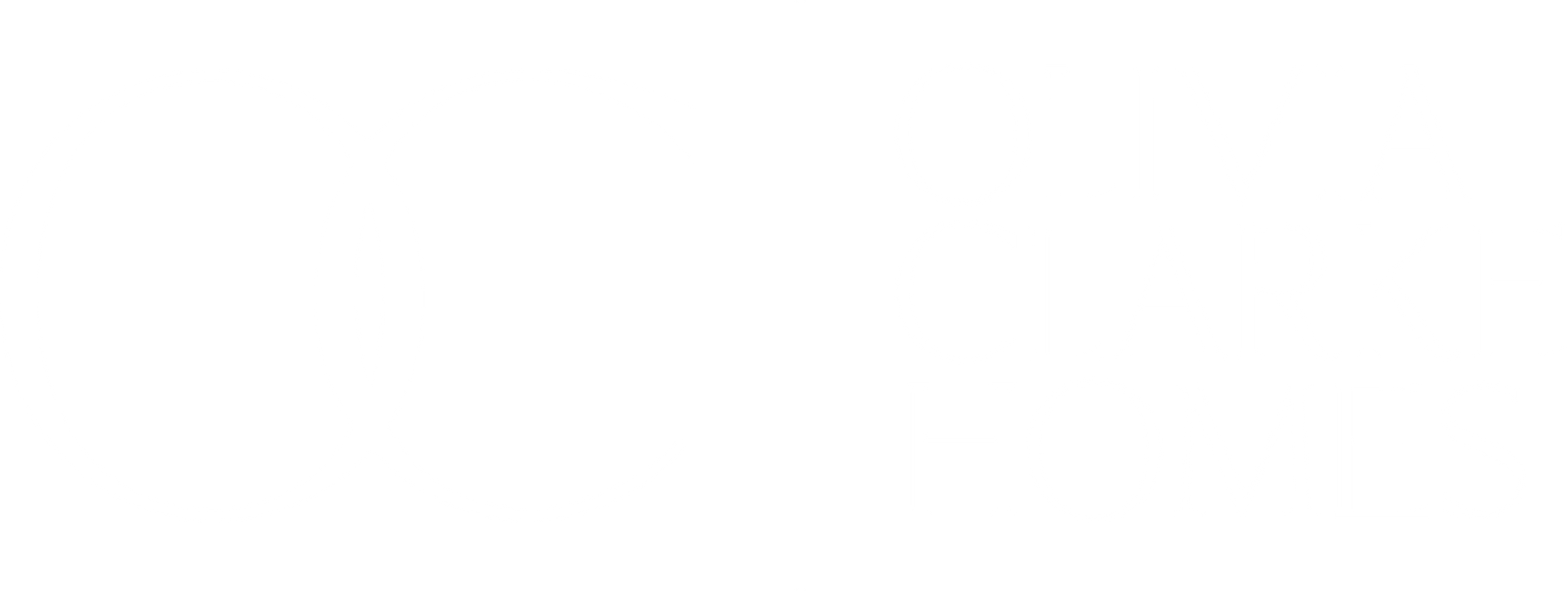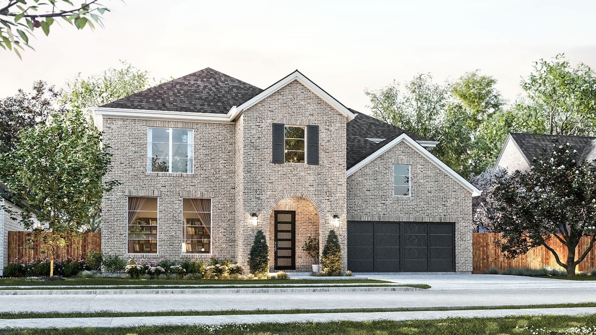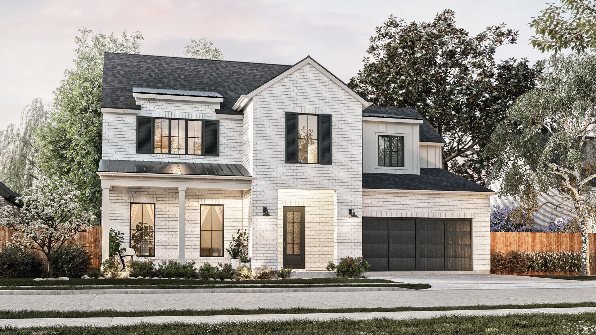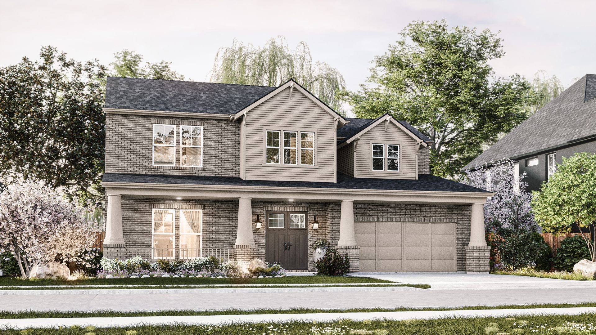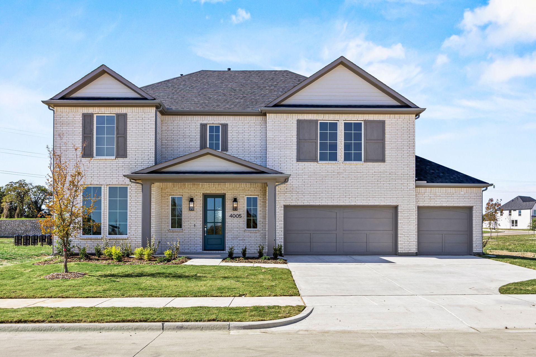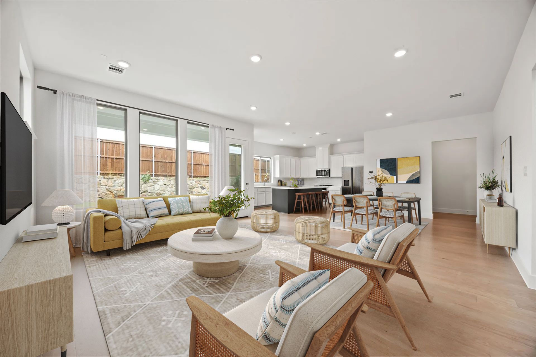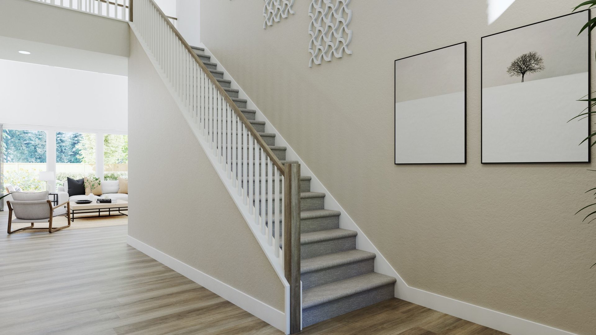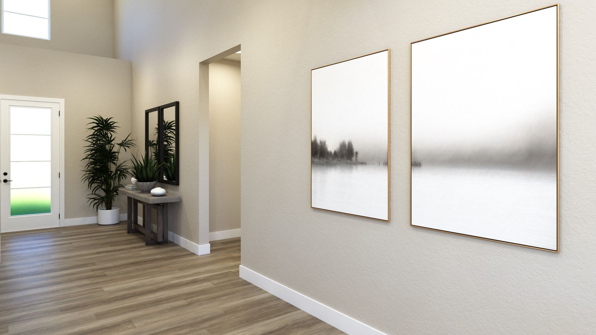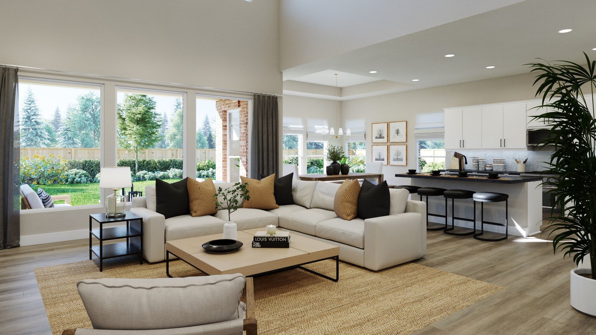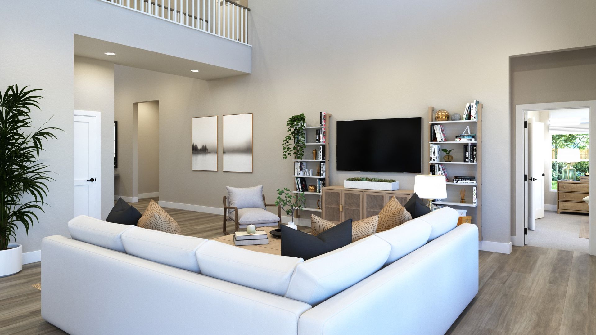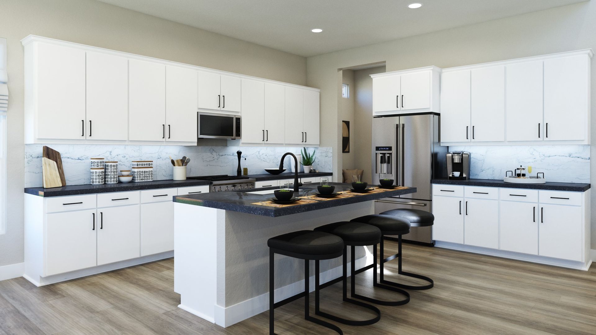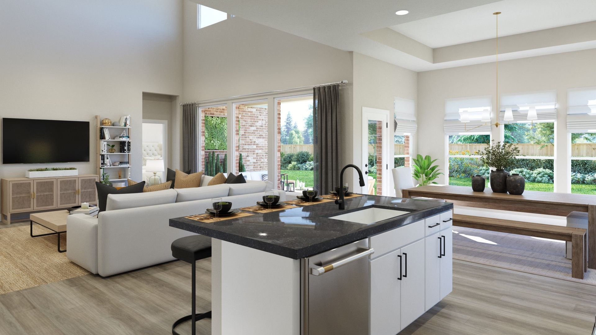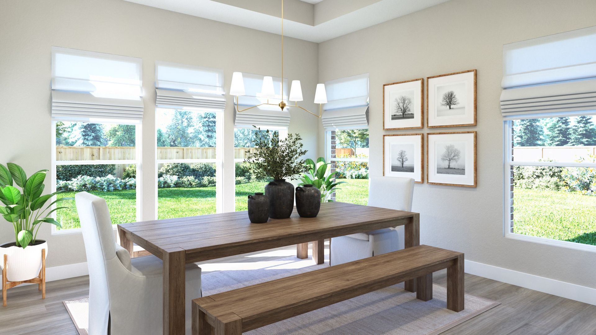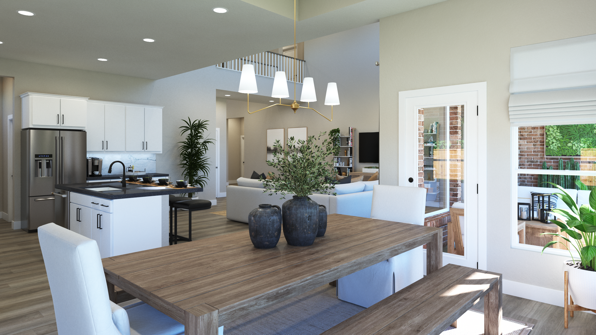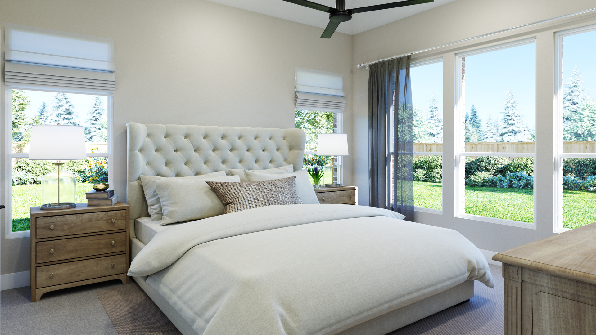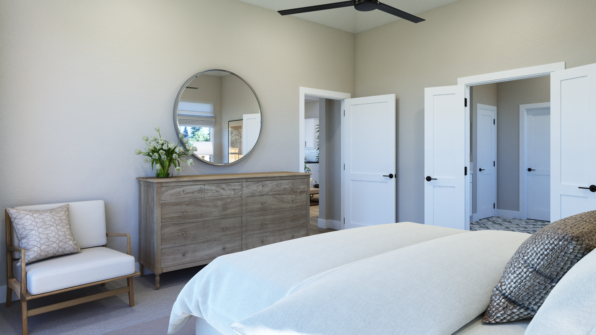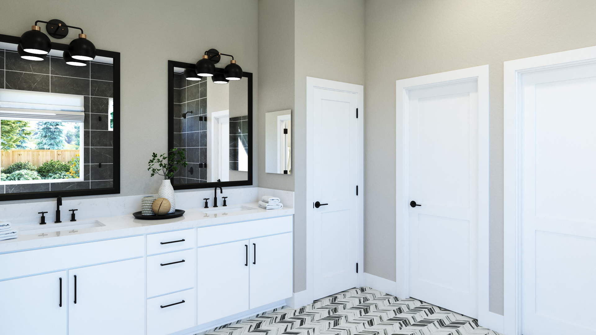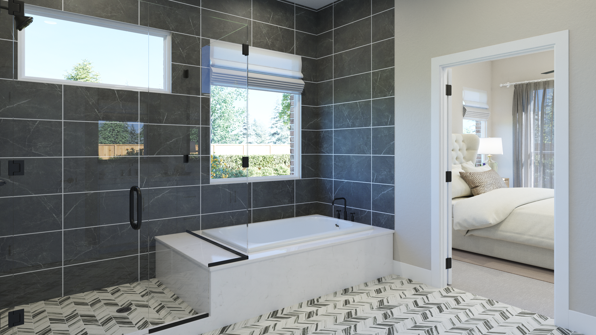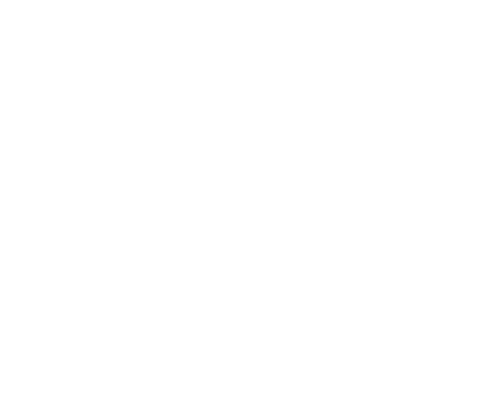Our Communities
Our Communities
4 Bed | 3 Bath | 2 or 3 Car Garage | Optional Study | Optional Media Room | Starting at 3,139 sq ft
The Ross begins at 3,139 sq ft with 4 bedrooms and 3 bathrooms. A soaring two-story entry and family room make a strong first impression and fill the main living spaces with natural light. The kitchen includes generous cabinetry and refined finishes, offering a clean, modern look with storage placed right where buyers need it.
The primary suite features a vaulted ceiling that adds height and gives the room a calm, retreat-like feel. Upstairs, the game room provides a natural place for play, study, or downtime. Buyers can personalize the plan with an optional study, a media room, or an added bedroom and bath. The choice of a 2 or 3 car garage supports additional storage needs or hobby space.
The Ross is designed for buyers who want a two-story home with standout architectural presence and a layout that feels open, comfortable, and easy to spend time in.
