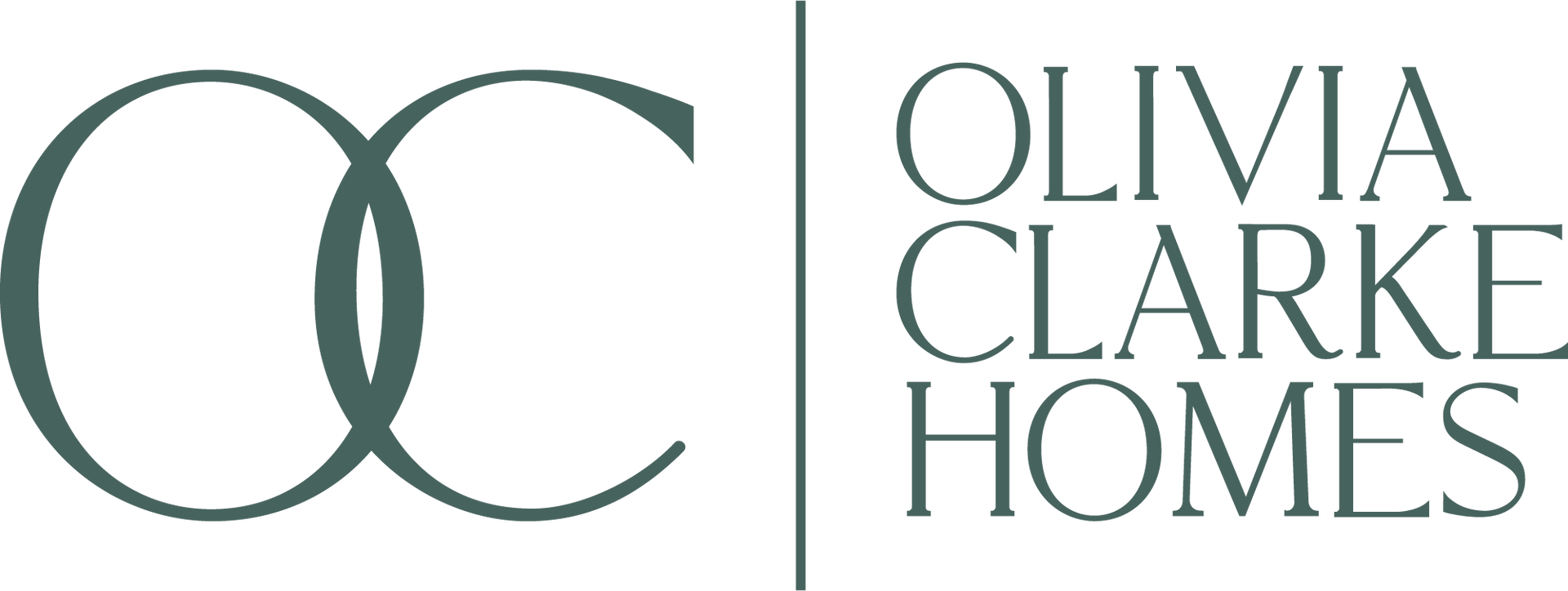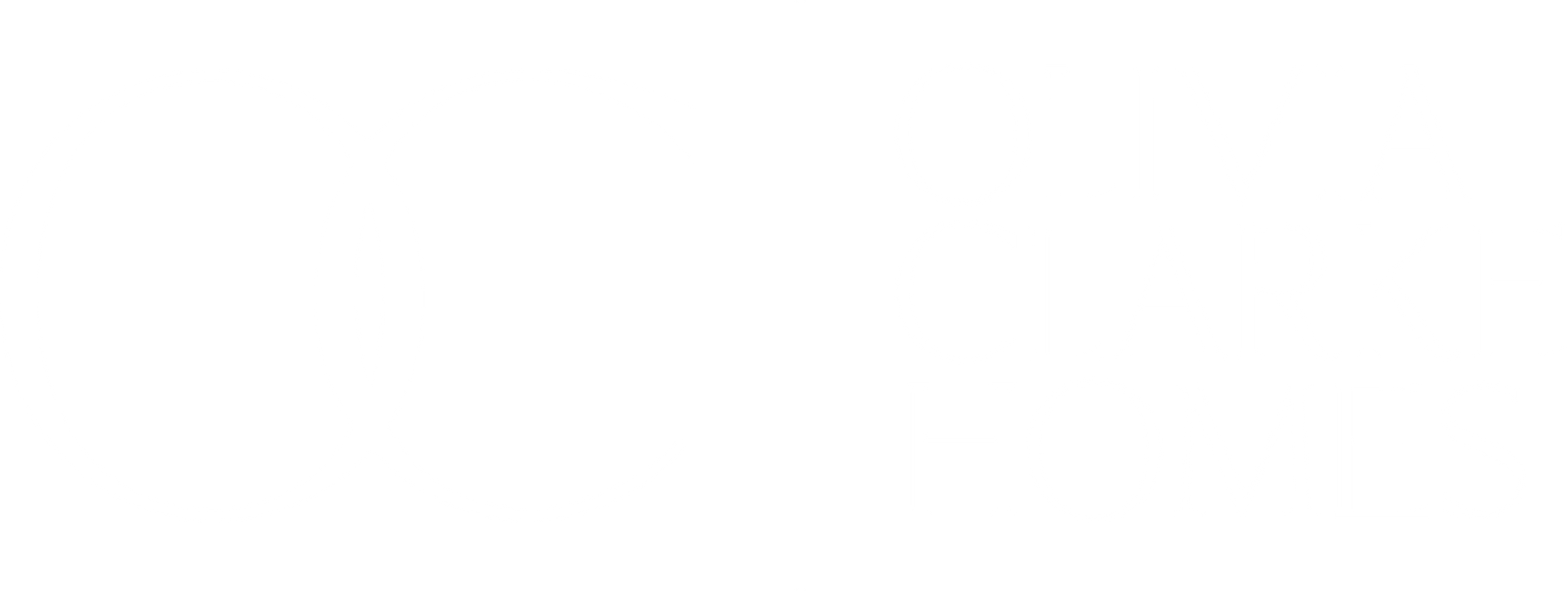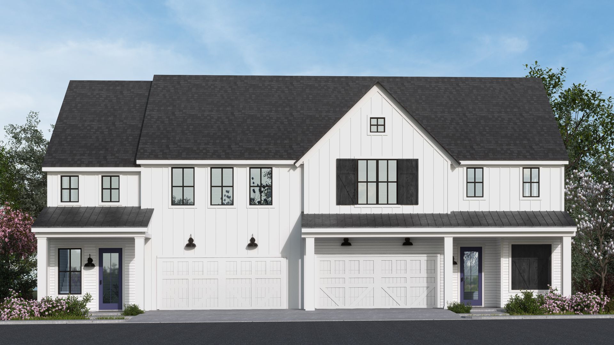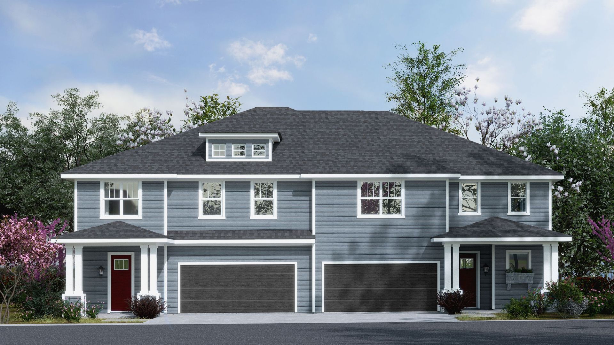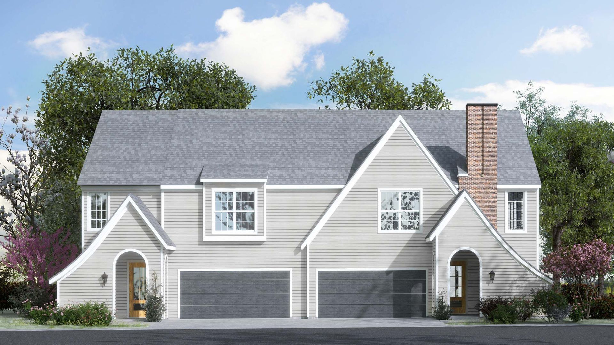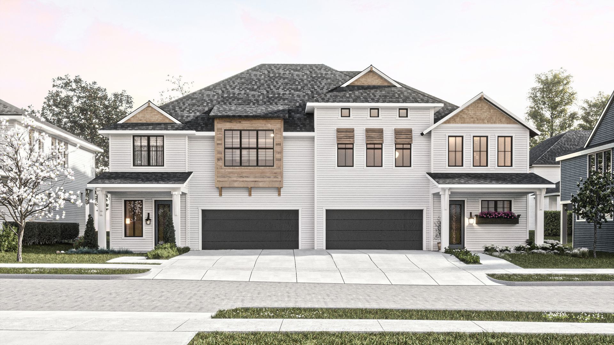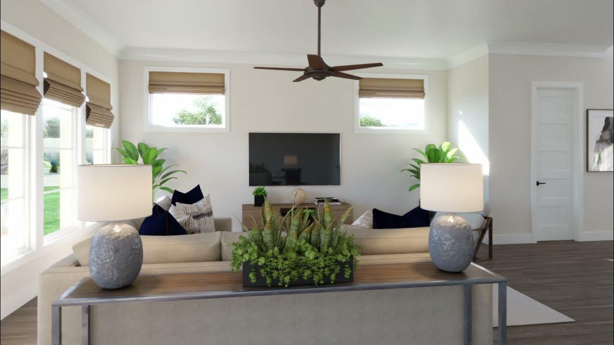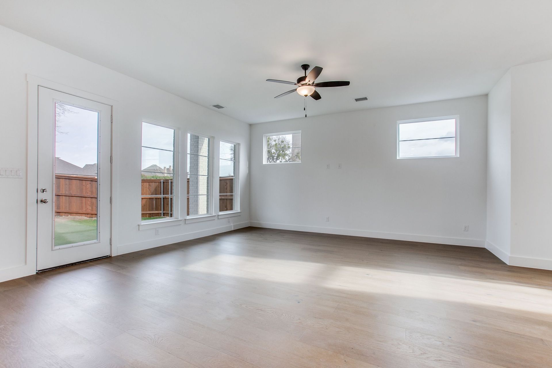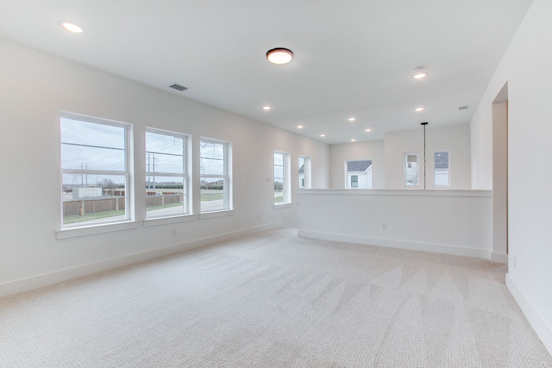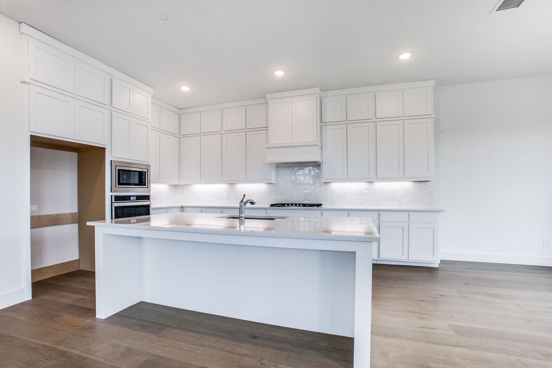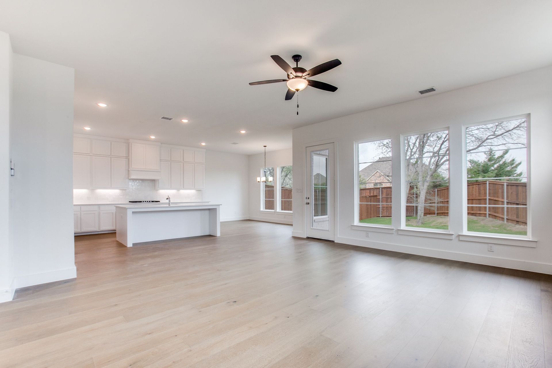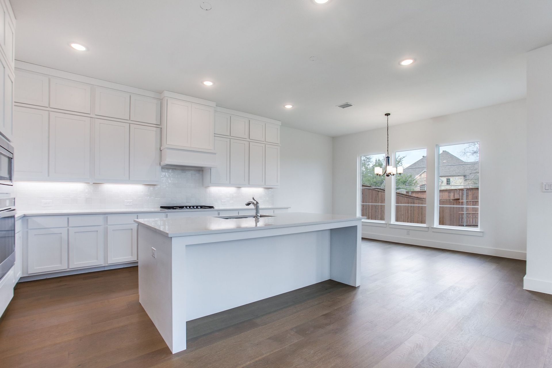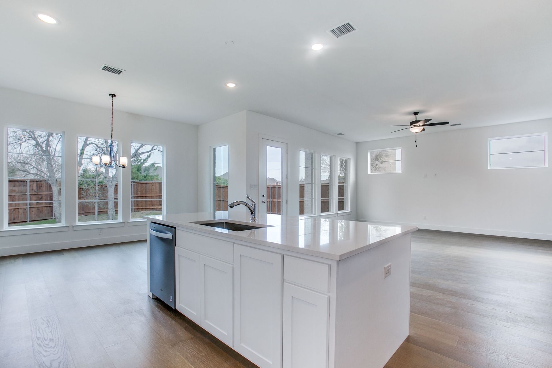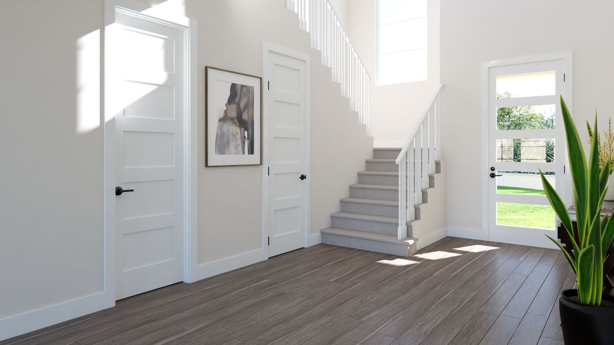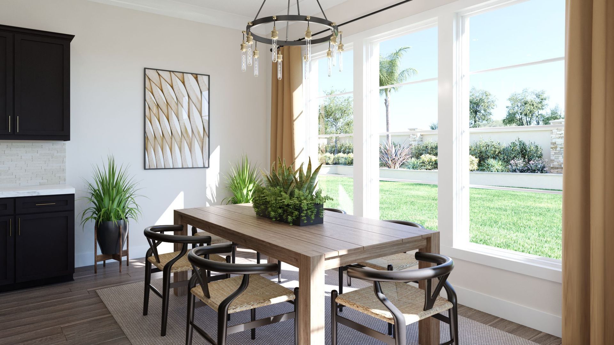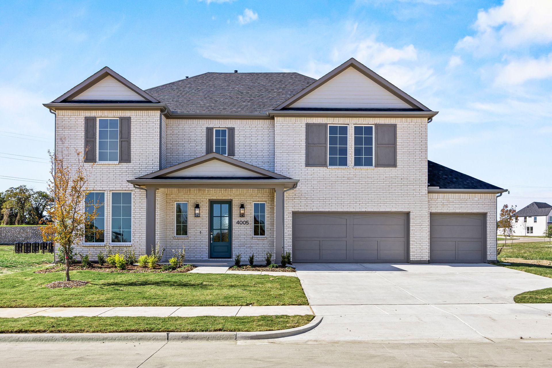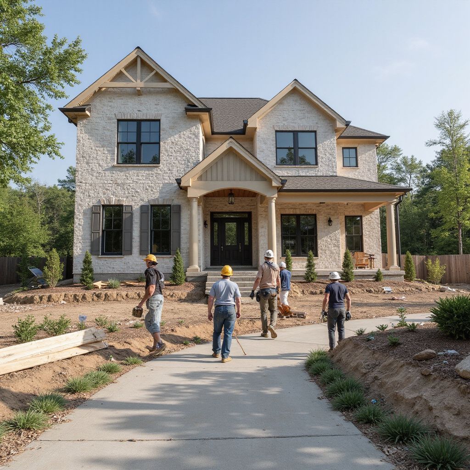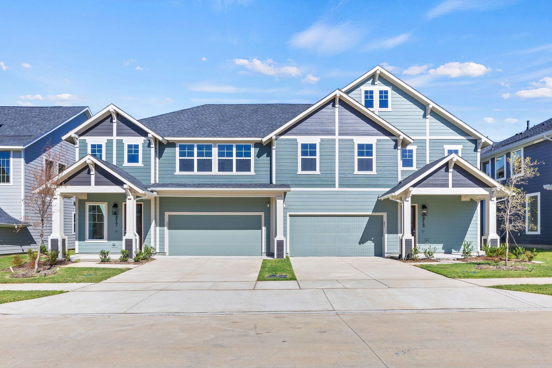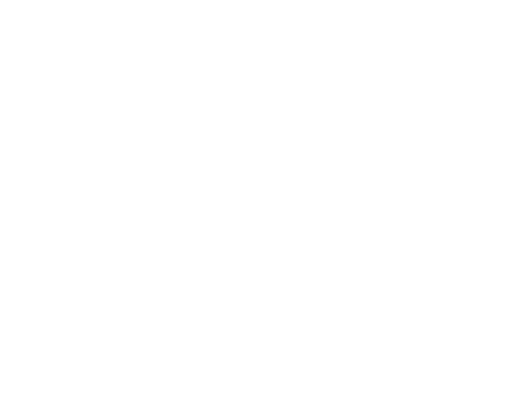SHILOH
Our Communities
Our Communities
SHILOH
3 Bed | 2.5 Bath | 2 Car Garage | Game Room | 2,499 SQ FT
Welcome to the Shiloh, a thoughtfully designed 2,499-square-foot paired home located in the sought-after The Heights at Uptown Celina community. Featuring 3 bedrooms, 2.5 bathrooms, and a 2-car garage, this floor plan blends timeless style with modern functionality to meet the needs of today’s homebuyers.
On the main floor, you’ll find an inviting open-concept layout perfect for hosting friends or enjoying quiet evenings at home. The chef-inspired kitchen is complete with upscale finishes, a spacious island, and a seamless flow into the dining and living areas. Upstairs, the luxurious primary suite offers a private retreat with a spa-like ensuite bathroom and a generous walk-in closet. Two additional bedrooms, game room, and a shared bathroom provide comfortable accommodations for family or guests, while abundant storage ensures your home stays organized and clutter-free.
Nestled in the heart of Celina, the Shiloh combines low-maintenance living with unmatched convenience. Located near Downtown Celina, you’ll enjoy easy access to boutique shops, dining, and local events—all within a short walk, bike ride, or golf cart trip. Discover how the Shiloh pairs refined design with a vibrant community, making it the perfect place to call home.
