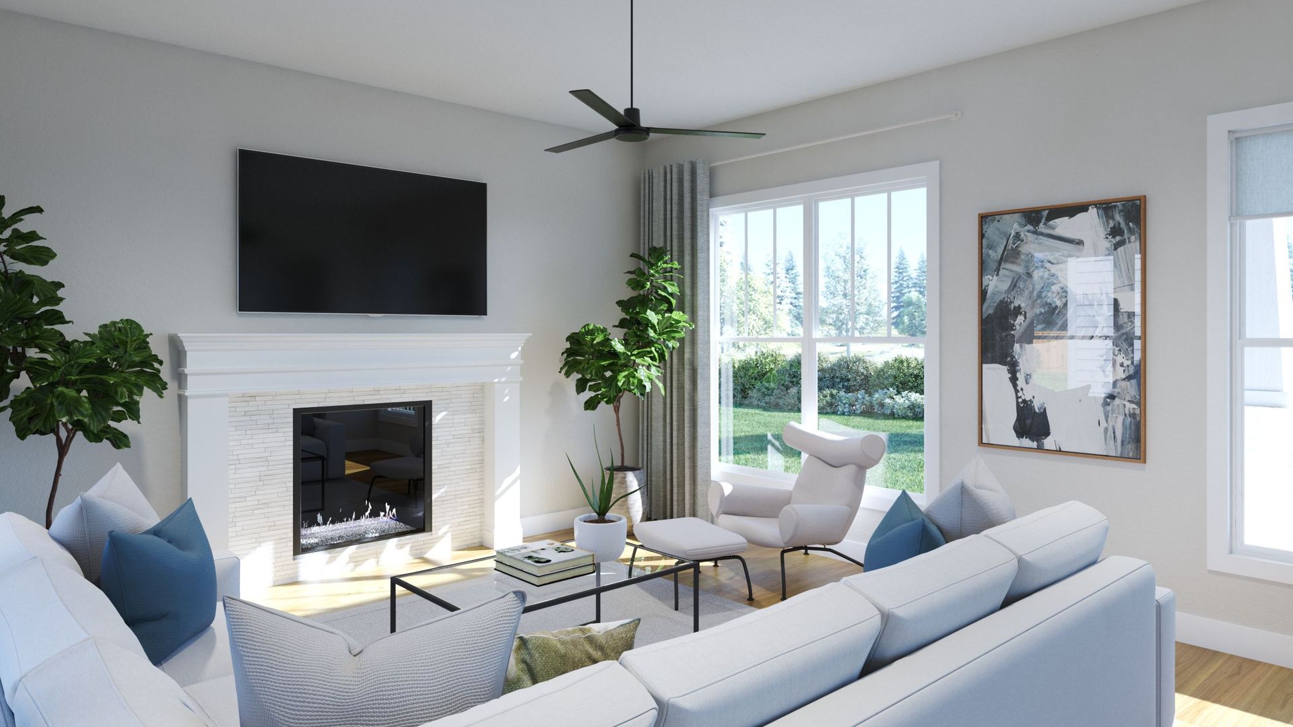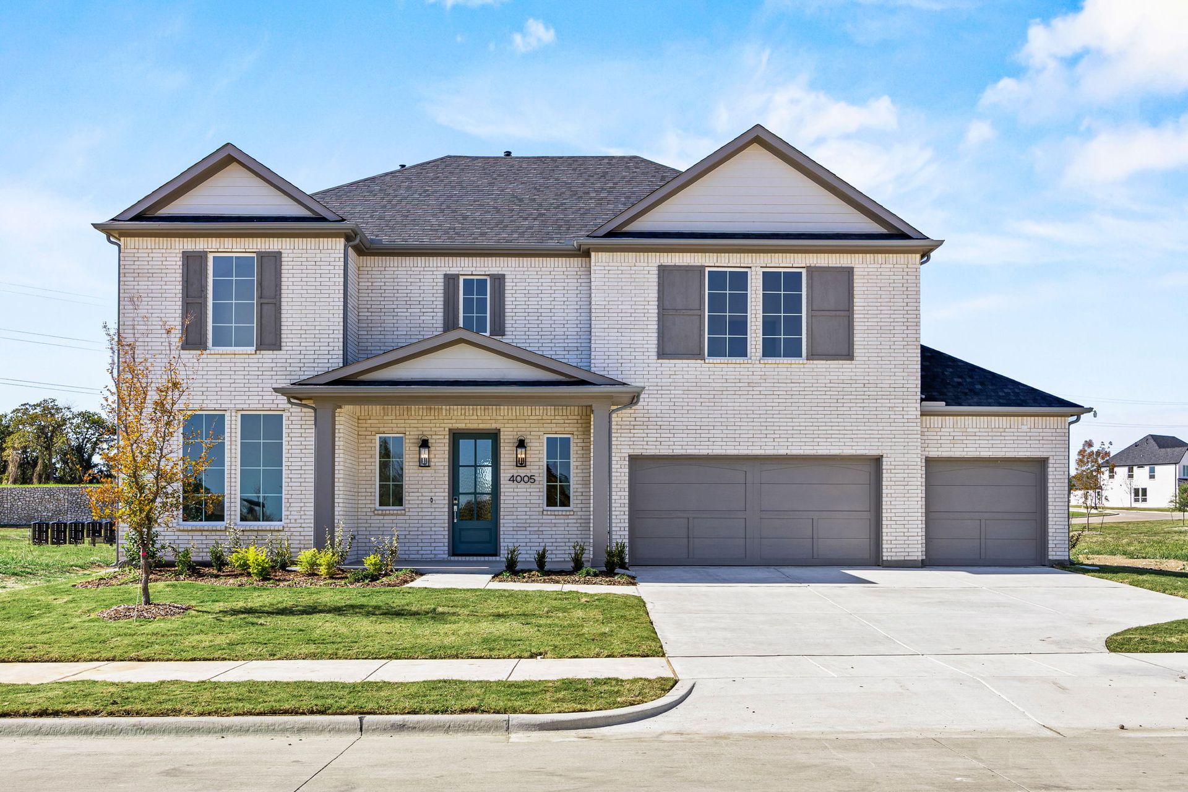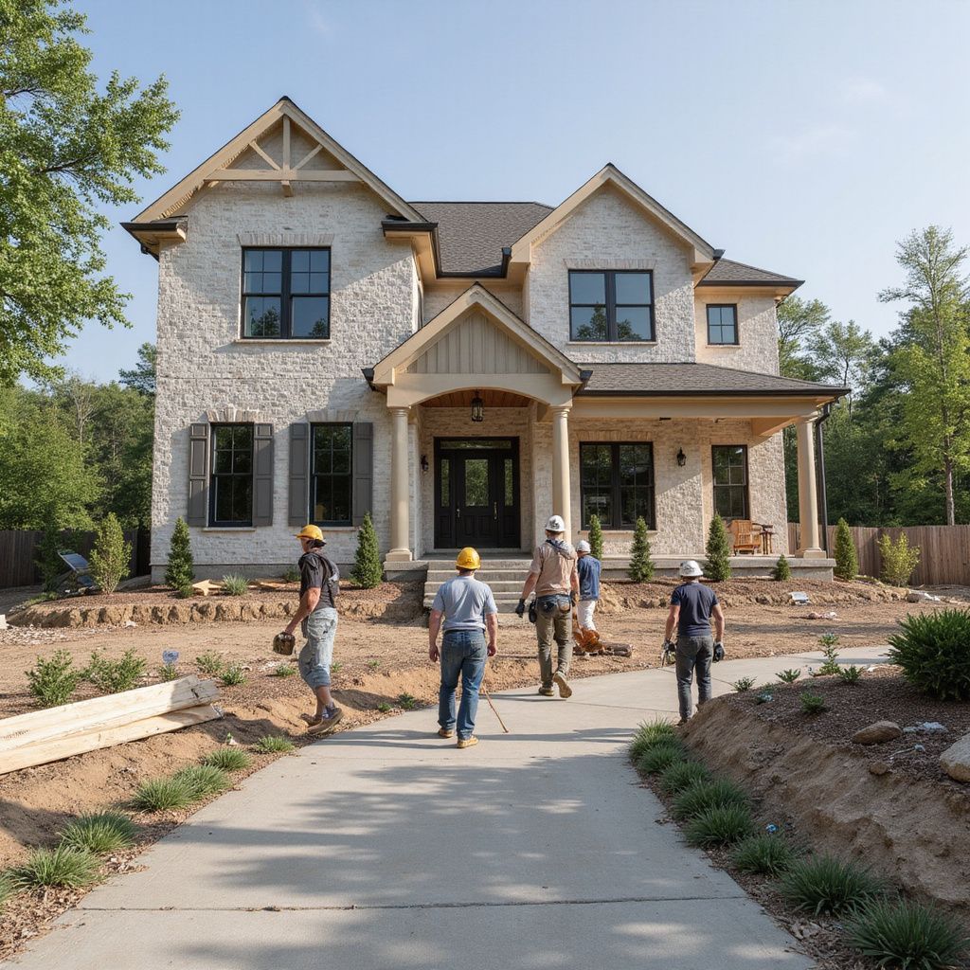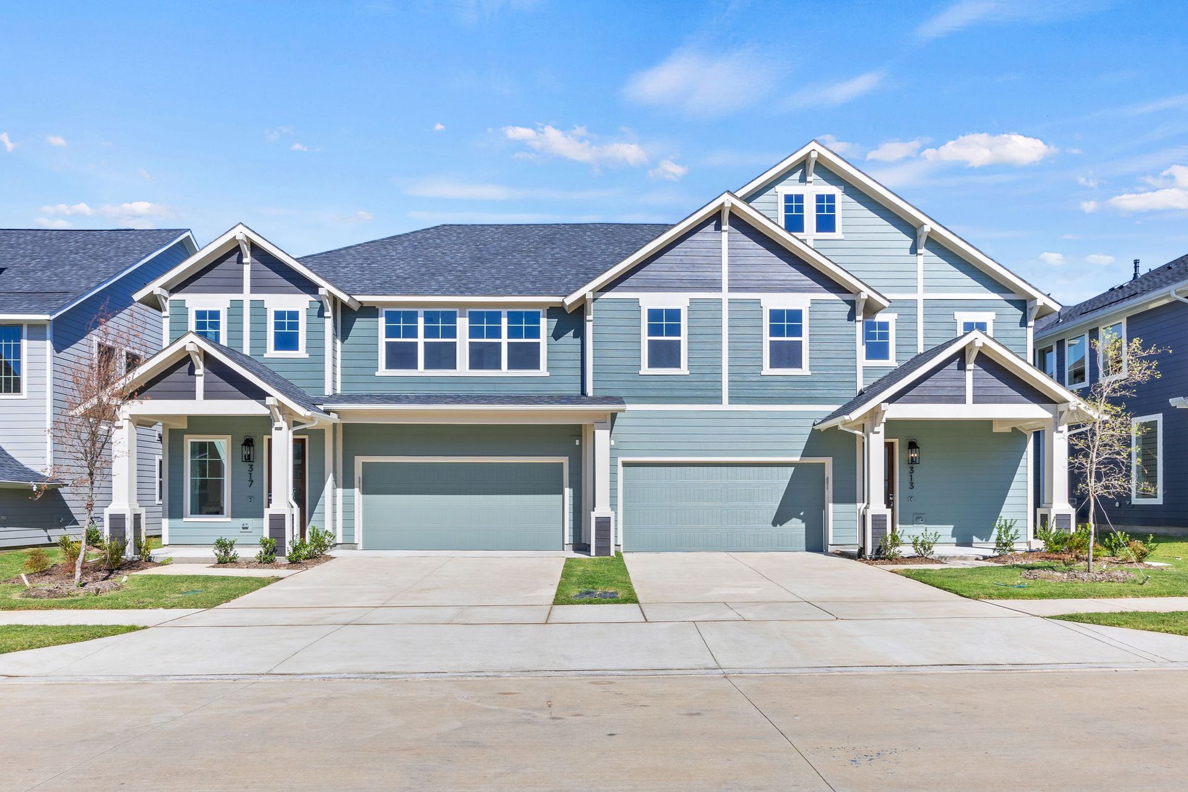Your Guide to Choosing the Right Floorplan for Your Family Size and Lifestyle
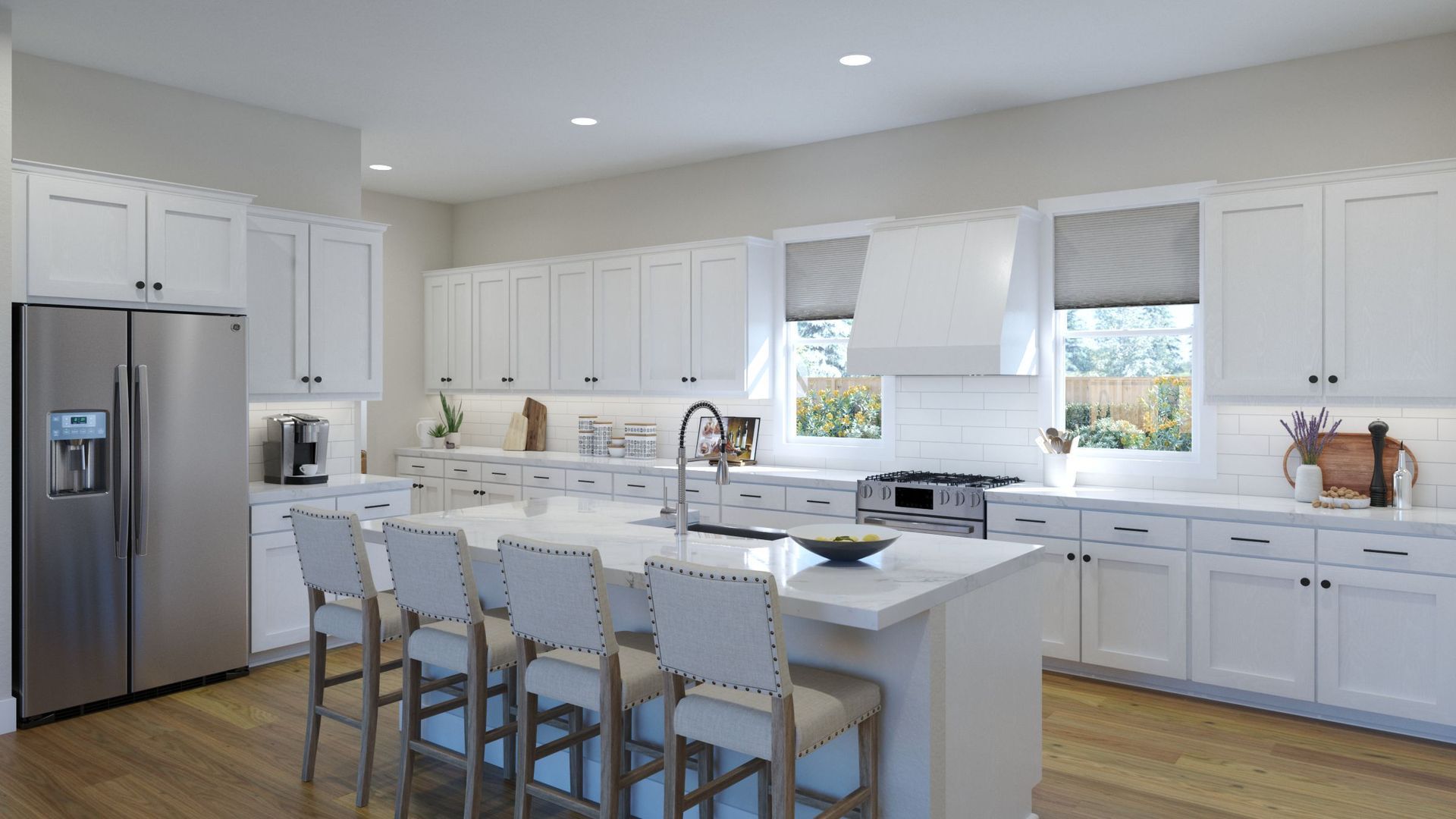
Buying a new home is one of the most exciting—and sometimes overwhelming—decisions a family can make. There are so many variables: location, budget, finishes, and one of the most important things of all—floorplan. According to the National Association of Realtors, buyers spent a median of 10 weeks searching for a home in 2024, and having a clear vision of what you want during that search can save a lot of time and stress. The layout of your home significantly impacts your day-to-day comfort, the alignment of your space with your habits, and how your home adapts as your family grows or evolves.
Understanding Your Family Profile
Before you dive into floor plans, it's important to take some time to understand your family profile. This means asking honest questions about who lives with you now, what your daily routines look like, and how things might change in the future. A well-chosen floor plan reflects both current needs and future flexibility.
Consider the number of people in your household. How many adults and children will occupy the space? Are there pets that need room to roam? Will you be accommodating extended family or multigenerational living in the future? These factors play a significant role in determining the number of bedrooms and bathrooms that will provide comfort and convenience. Your daily routines are equally important. Do you cook frequently, entertain often, or need quiet home offices for work or study? Do you host overnight guests? Lifestyle preferences also come into play. Some families thrive in open concept layouts that encourage interaction, while others prefer clearly defined rooms that provide separation and privacy. Looking ahead, consider future plans, such as additional children, aging parents, or children eventually moving out. These scenarios can influence the type of home that will best suit your family over the long term.
Key Floorplan Features to Prioritize
When evaluating new homes, several floorplan features consistently make the biggest difference in day-to-day comfort and long-term satisfaction.
The configuration of bedrooms and bathrooms is a top priority. A family with multiple children will often need three to five bedrooms and at least two to three bathrooms to prevent congestion during busy mornings. The location of the primary suite is also crucial; some families prefer a downstairs master bedroom for accessibility, while others enjoy the privacy of an upstairs master. Beyond the master suite, additional bedrooms with nearby or en-suite bathrooms can provide much-needed privacy for teenagers, guests, or extended family.
The overall flow of the home and the balance between open and defined spaces significantly impact comfort. Open floorplans create fluid living areas and promote interaction among family members, but some families benefit from defined rooms to contain noise, mess, or maintain privacy. How the spaces connect—for example, from the kitchen to the family room and then to outdoor areas—affects how functional and comfortable the home feels during daily life and when entertaining.
Storage and utility spaces are often underestimated but vital to family living. Consider the size and placement of closets, pantries, mudrooms, and laundry areas. Additional storage in garages or built-in cabinetry can make a big difference in keeping the home organized and functional. Adequate storage contributes to a clean and comfortable home environment, reducing clutter and stress.
Indoor and outdoor connections also deserve careful consideration. Patios, porches, decks, and outdoor kitchens extend your living space and create opportunities for recreation and relaxation. Large windows and doors that open to outdoor areas enhance natural light and provide a sense of spaciousness, which is particularly valuable in regions like Celina, Frisco, and Providence Village, where outdoor living is highly valued.
Ceiling height, natural light, and architectural details contribute to the overall feel of a home. High ceilings, expansive windows, and well-placed lighting can dramatically enhance the sense of space, while features like porches, covered patios, and thoughtful window placement add both functionality and aesthetic appeal.
Olivia Clarke Homes Floorplan Examples
Olivia Clarke Homes builds boutique new homes throughout North Texas, including Celina, Frisco, Providence Village, and Lakewood Village, with a focus on combining functionality and elegance. For growing families of three to five people, Olivia Clarke Homes offers multiple bedrooms and bathrooms along with generous common areas and split bedroom plans ranging from approximately 1,700 to 4,800 square feet in Celina communities. These designs provide ample space to grow and prevent overcrowding, ensuring each family member has both privacy and communal areas.
Families who entertain frequently will appreciate open kitchens that flow seamlessly into large family rooms and dining areas. These floor plans often include indoor-outdoor connections, such as patios or decks, creating inviting spaces for hosting gatherings. High ceilings and abundant windows allow natural light to fill these spaces, enhancing the overall ambiance.
For families or individuals who work from home, Olivia Clarke Homes offers flex rooms or dedicated office spaces that are thoughtfully separated from sleeping zones. Sound considerations and room placement are key to creating a productive environment, while still maintaining connection to the rest of the home.
Downsizers will find value in single-story homes or smaller two-story designs that offer efficiency without compromising luxury. Well-planned layouts allow main living areas to be easily accessible, while thoughtful storage and maintenance considerations make everyday living comfortable and manageable. These homes often retain features desirable to future buyers, enhancing resale potential.
Questions to Ask When Touring or Selecting a Floorplan
Touring model homes or reviewing floor plans requires asking detailed questions to fully understand how a space will function for your family. One of the first considerations should be daily functionality. Pay attention to where the kitchen is located relative to the garage or main entry, as this impacts the convenience of unloading groceries. Assess the proximity of bedrooms to high-traffic areas to ensure privacy and comfort. Consider whether there is a dedicated workspace or guest area that meets your needs.
The flow and transitions between spaces are also critical. Evaluate hallways and sightlines to determine whether spaces feel open and accessible or constricted. Consider how family members will move through the home during daily routines and how natural light travels through the space.
Storage details are a common area of concern. Take note of closet sizes, linen storage, pantry capacity, laundry room location, and garage space. Sufficient storage not only contributes to organization but also reduces stress and enhances overall functionality.
Outdoor space and connection should be evaluated carefully. Determine whether patios or porches are covered or open, how easily they are accessed from common areas, and whether views and light meet your family's expectations. The usability of outdoor space can dramatically influence how you enjoy your home.
Flexibility and adaptability are essential for long-term satisfaction. Ask whether rooms can be repurposed in the future, such as converting a bonus room into a bedroom, office, or gym. Investigate upgrade options for features like bathrooms, ceilings, or additional rooms, and consider whether these improvements align with your budget.
Finally, consider resale potential. Even if a floorplan suits your family perfectly today, features that are widely desirable will make your home more appealing to future buyers. Factors such as neighborhood amenities, school districts, and overall layout contribute to long-term value.
At Olivia Clarke Homes, our mission is to build new homes designed around your needs, balancing functionality and elegance. With thoughtfully crafted floorplans in Celina, Frisco, Providence Village, and Lakewood Village, your home will not only accommodate your family today but adapt to your lifestyle tomorrow. By approaching the process with clarity and intention, you can find a floorplan that truly enhances your life, creating a home that your family will cherish for years to come. Contact us today to get started.
