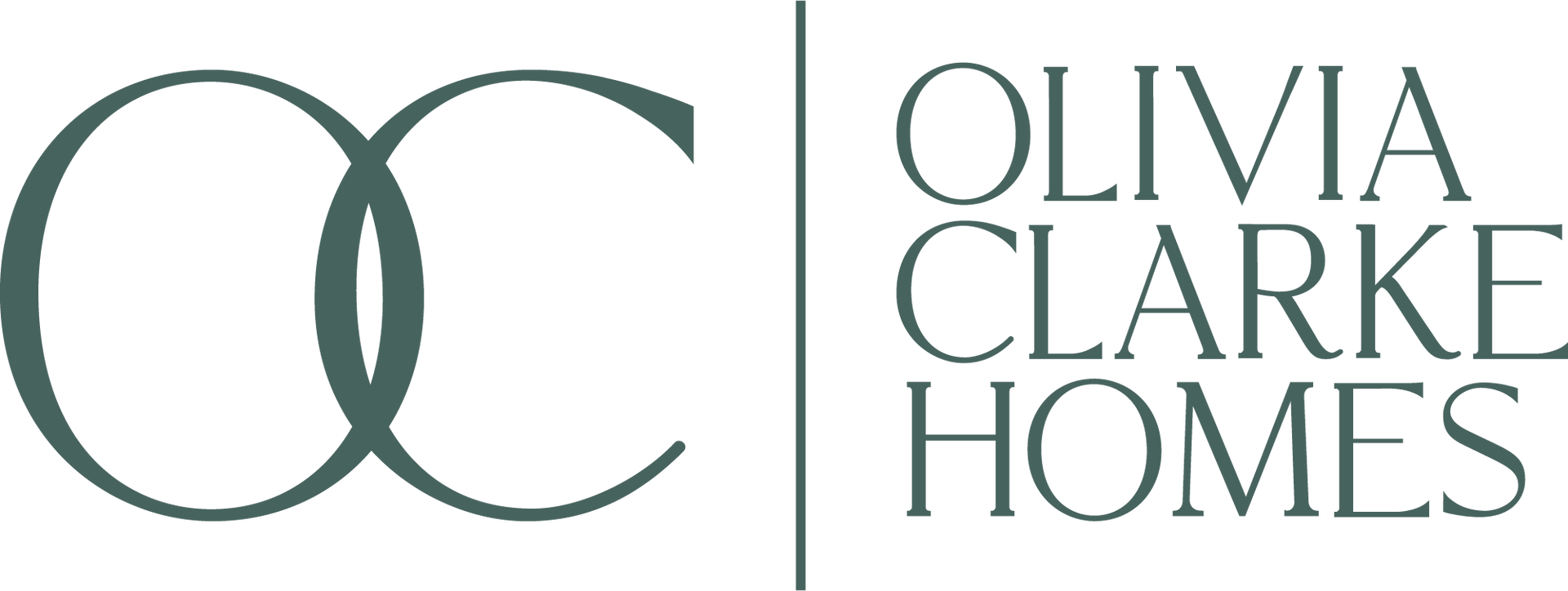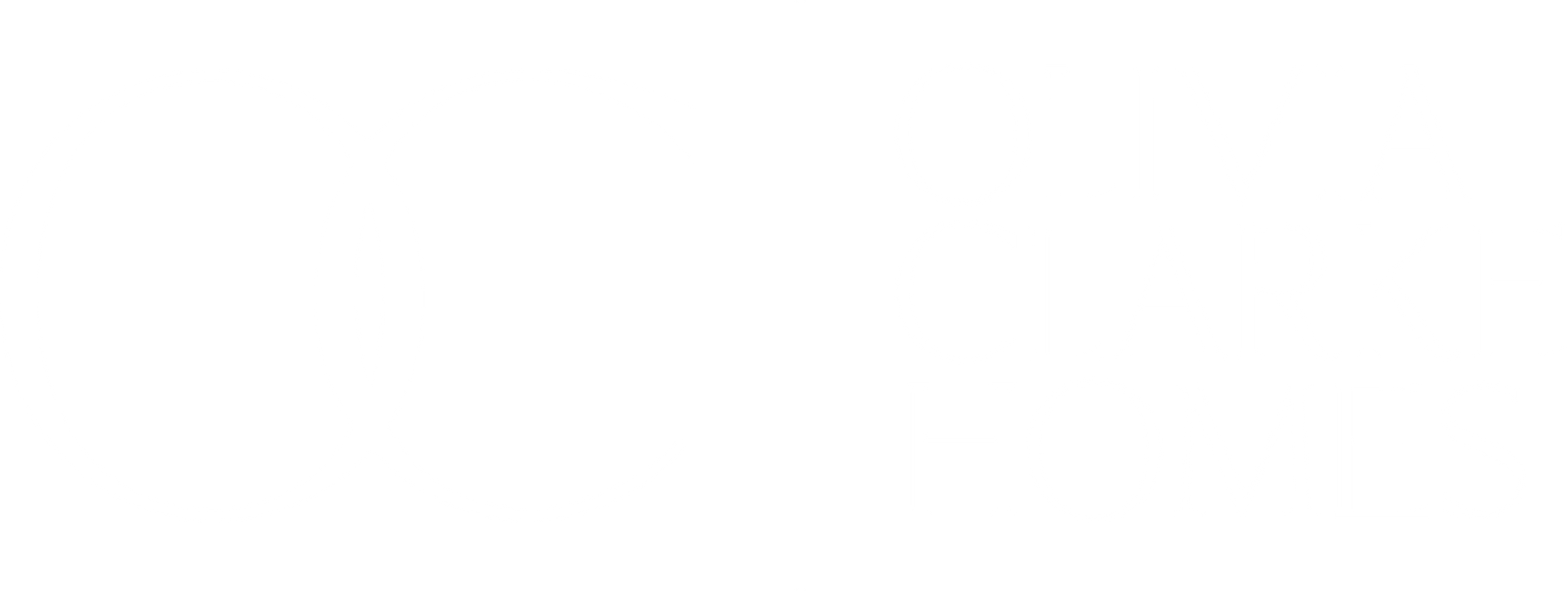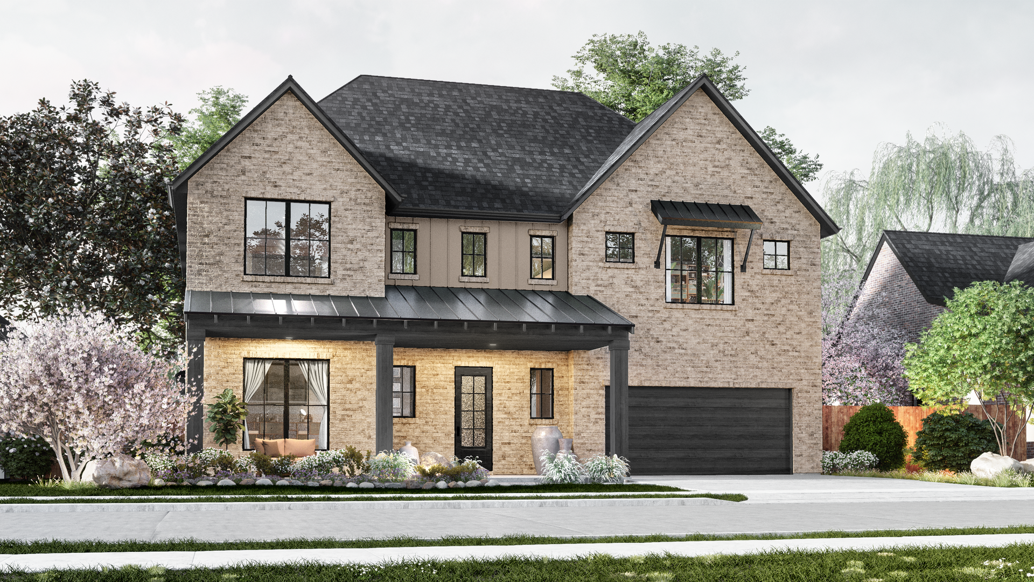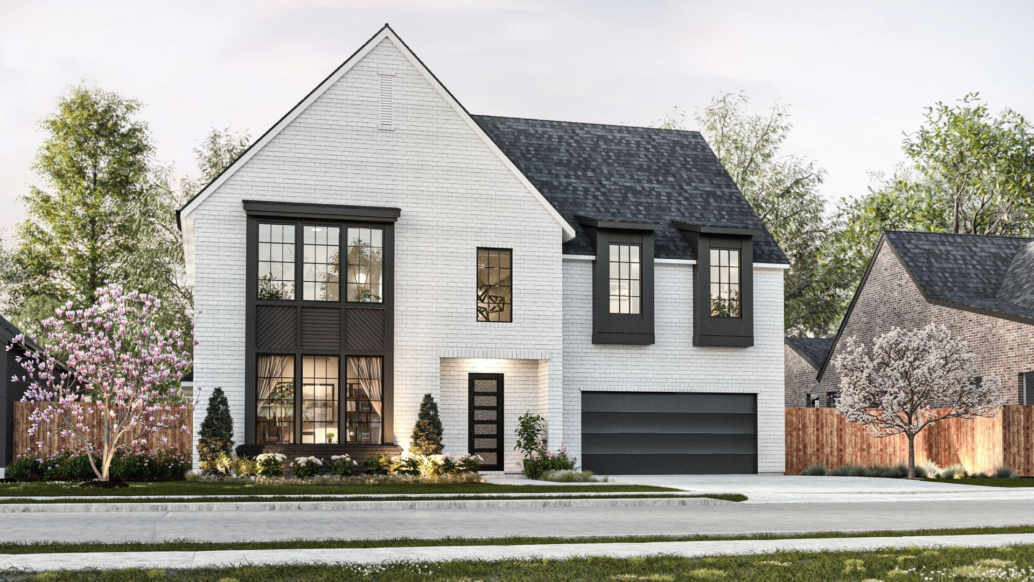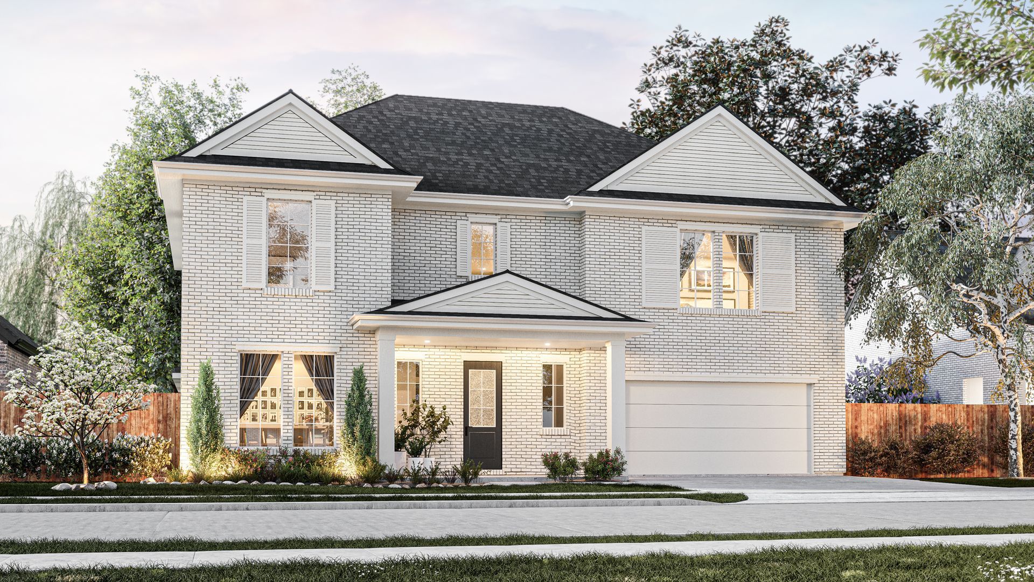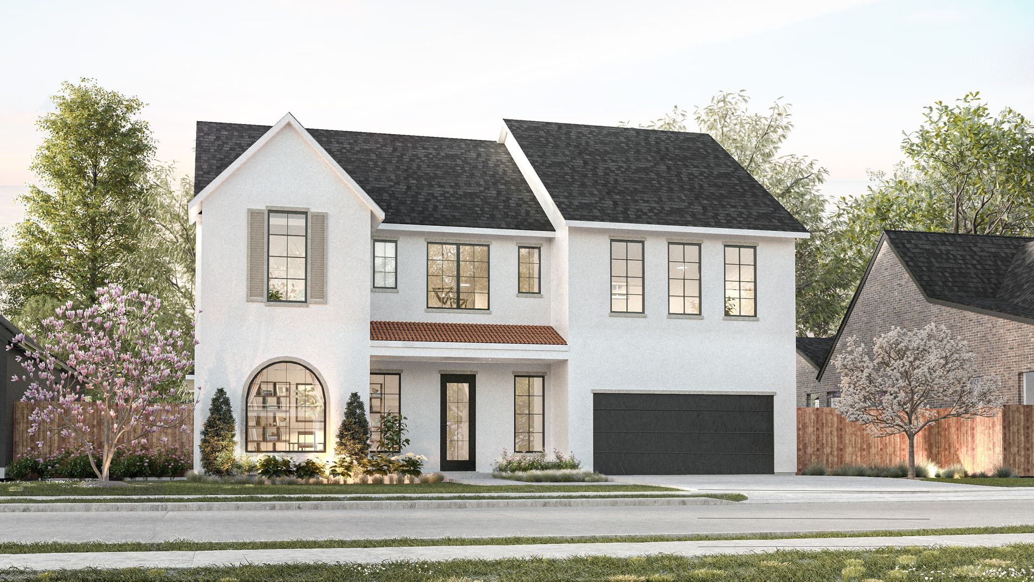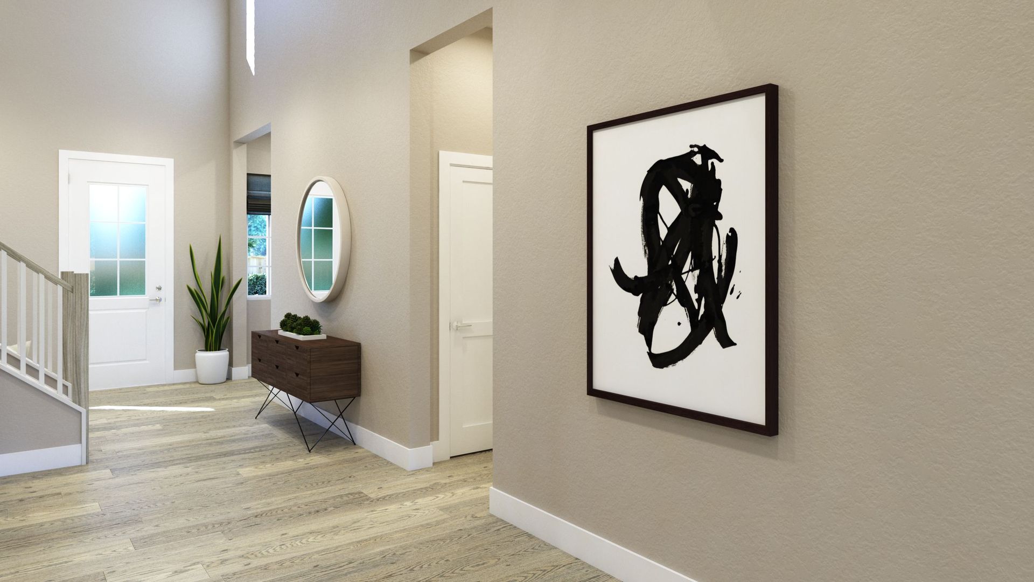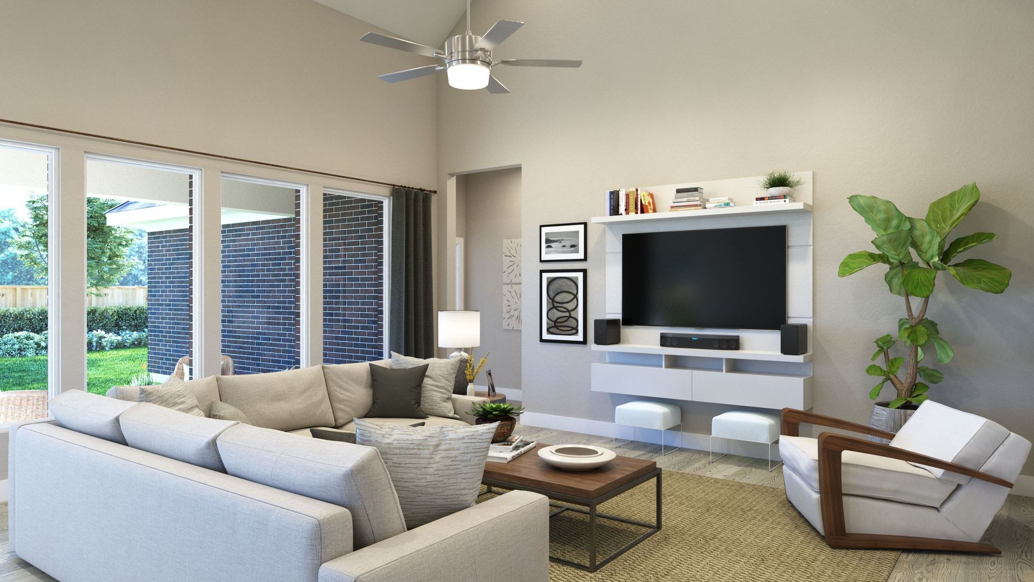ELLIS
ELLIS
4 Bed | 3 Bath | 2 Car Garage | Study | Game Room | 3,522 SQ FT
The Ellis is a two-story home featuring 4 bedrooms, 3 bathrooms, and a 2-car garage, with the primary bedroom conveniently located downstairs. Optional features include a media room, an additional bedroom and bath, and a third-car garage for extra convenience. A game room crowns the second story, and the covered front and back patios offer shaded spaces perfect for family gatherings. Experience the ideal blend of style and functionality in the Ellis!
