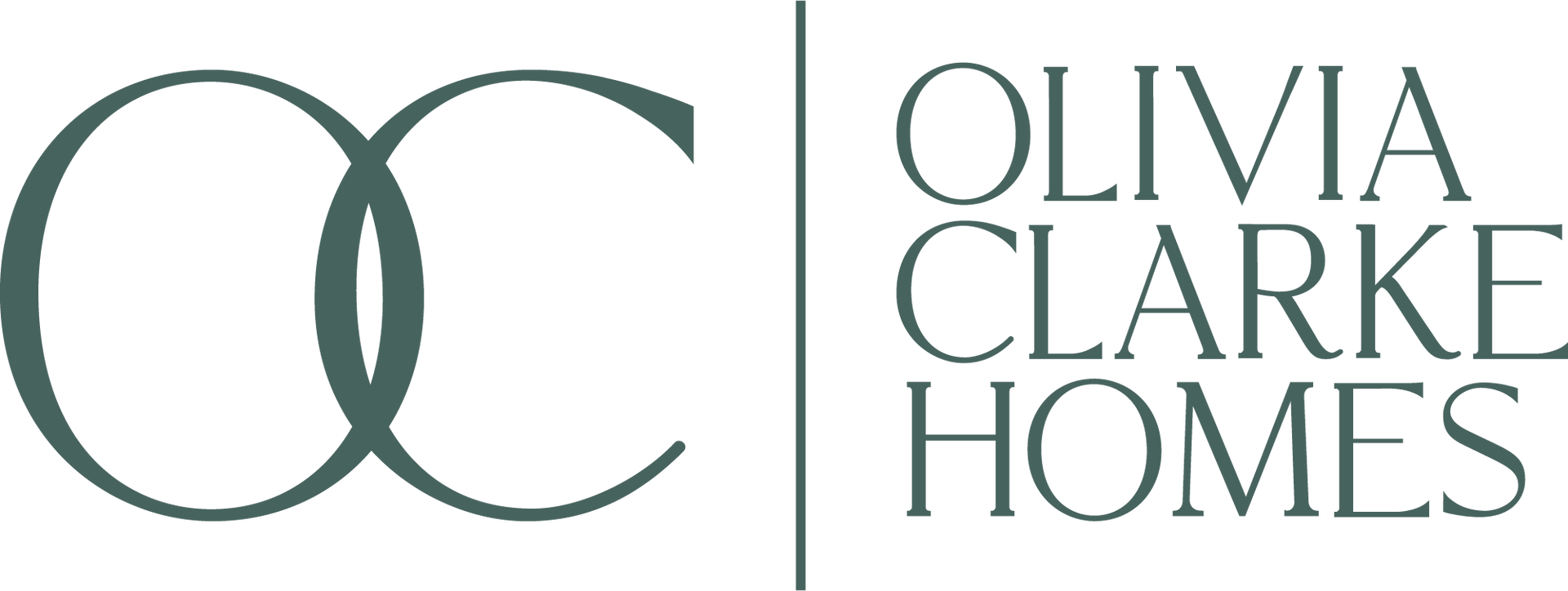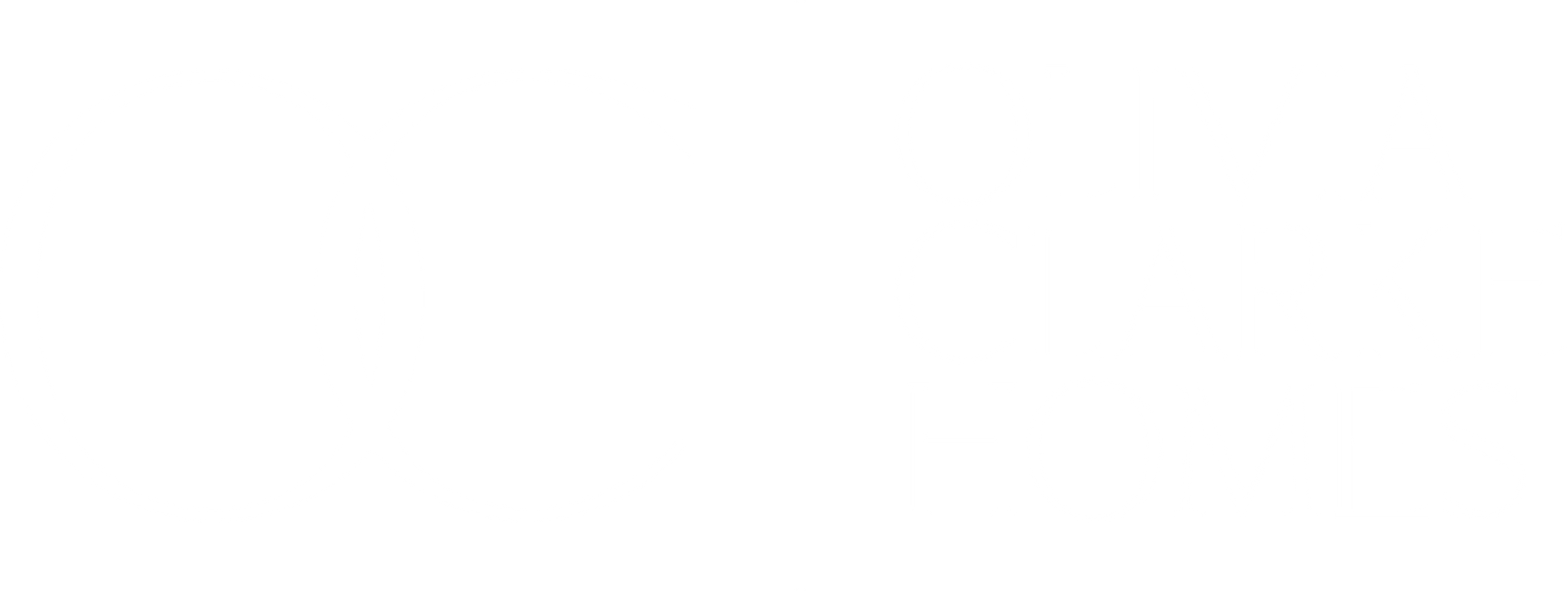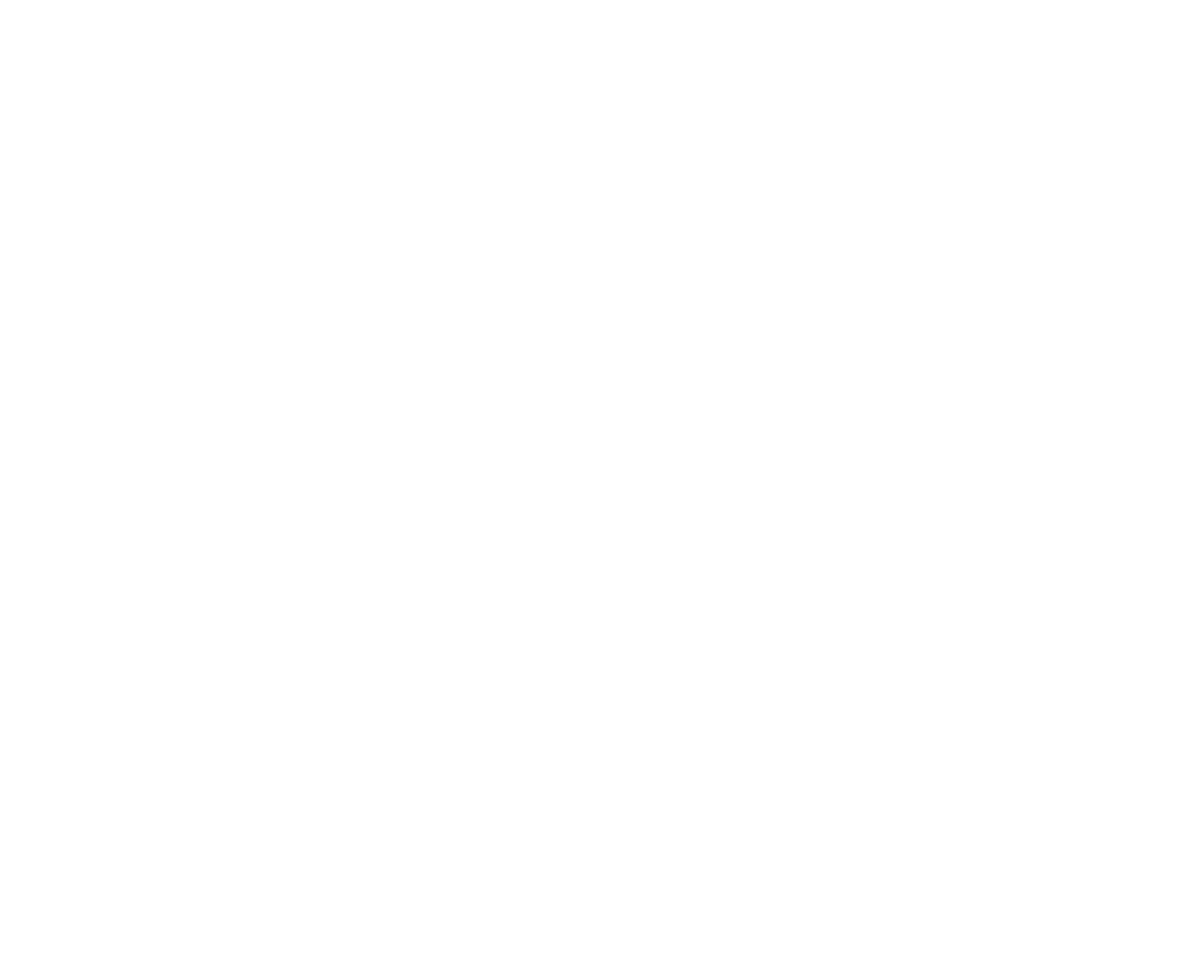608 Callum Pkwy, Celina - The Heights at Uptown Celina
Our Communities
Our Communities
The Logan is a beautifully designed two-story home that combines spacious living with thoughtful details, perfectly suited for modern families. With 3,185 square feet of living space, this home in The Heights at Uptown Celina features 4 bedrooms, 3 bathrooms, a 2-car garage, a game room, and a dedicated study.
The main floor welcomes you with an open-concept layout that seamlessly connects the living, dining, and kitchen areas, making it an ideal space for entertaining or everyday family life. The gourmet kitchen features a large island, ample cabinetry, and modern finishes, making it the heart of the home. A private study offers the perfect space for working from home or tackling creative projects, while the luxurious primary suite provides a serene retreat with a spa-like bathroom and spacious walk-in closet. An additional bedroom on the first floor ensures flexibility for guests or multigenerational living. Upstairs, you'll find two generously sized bedrooms, a full bathroom, and a versatile game room that’s perfect for playtime, movie nights, or unwinding after a busy day

















